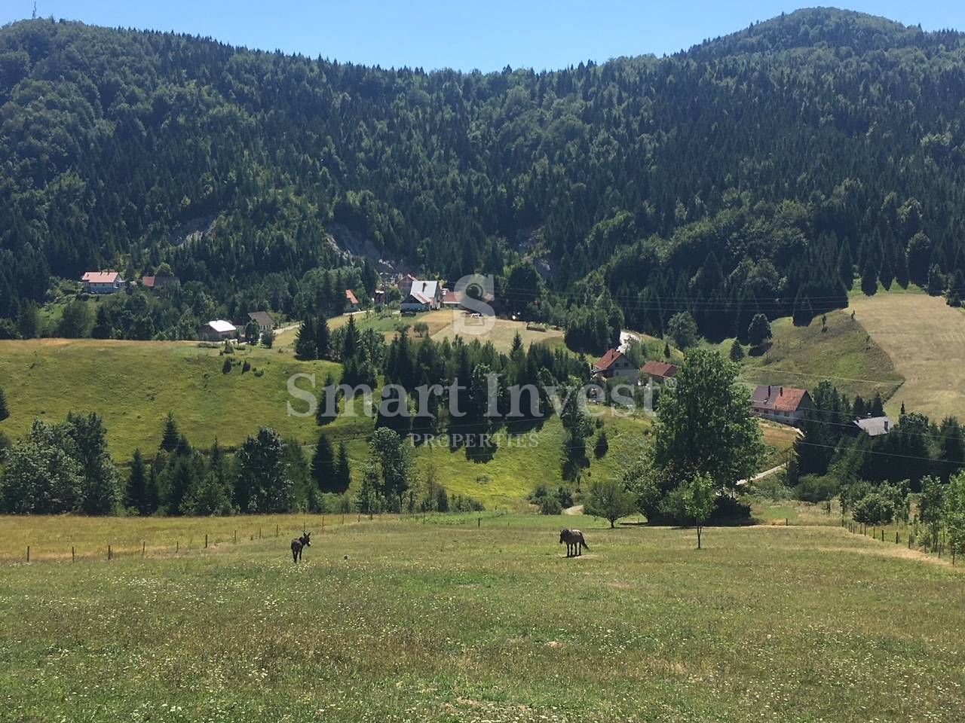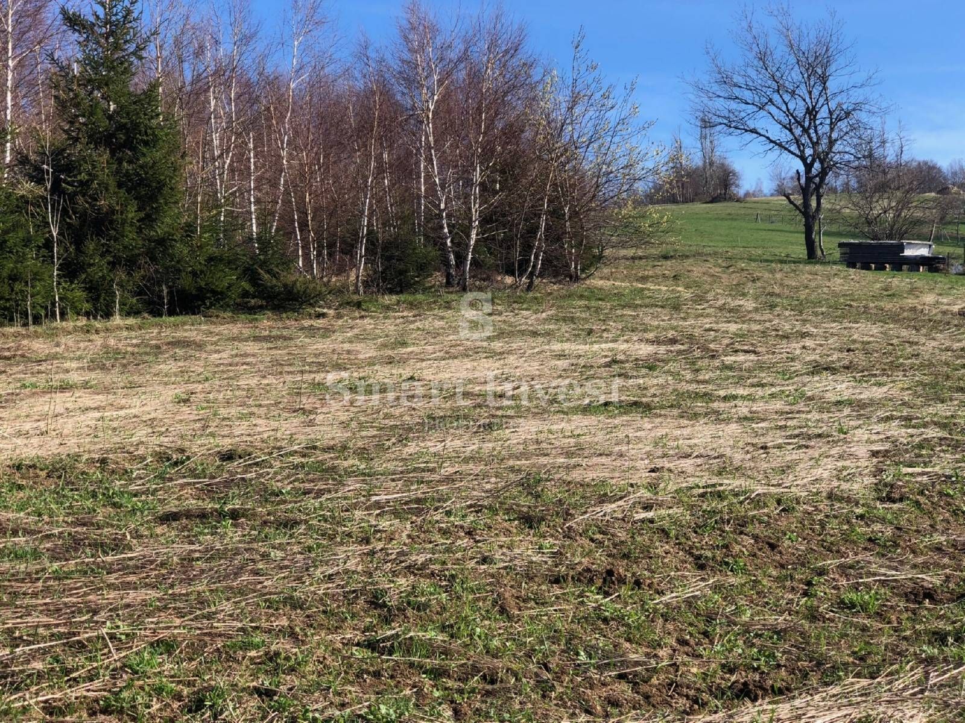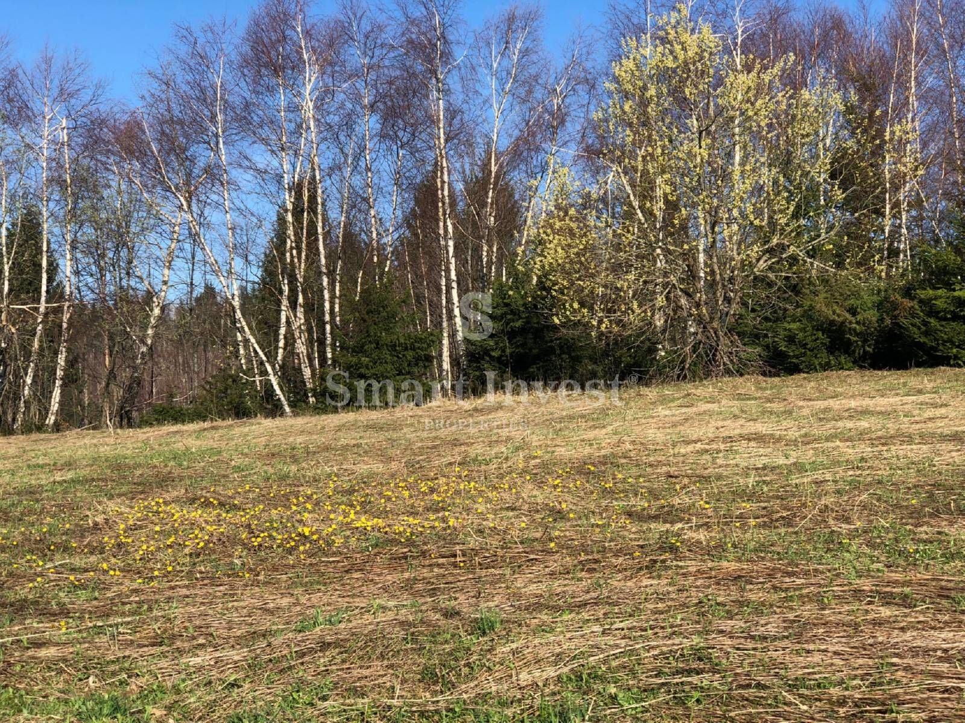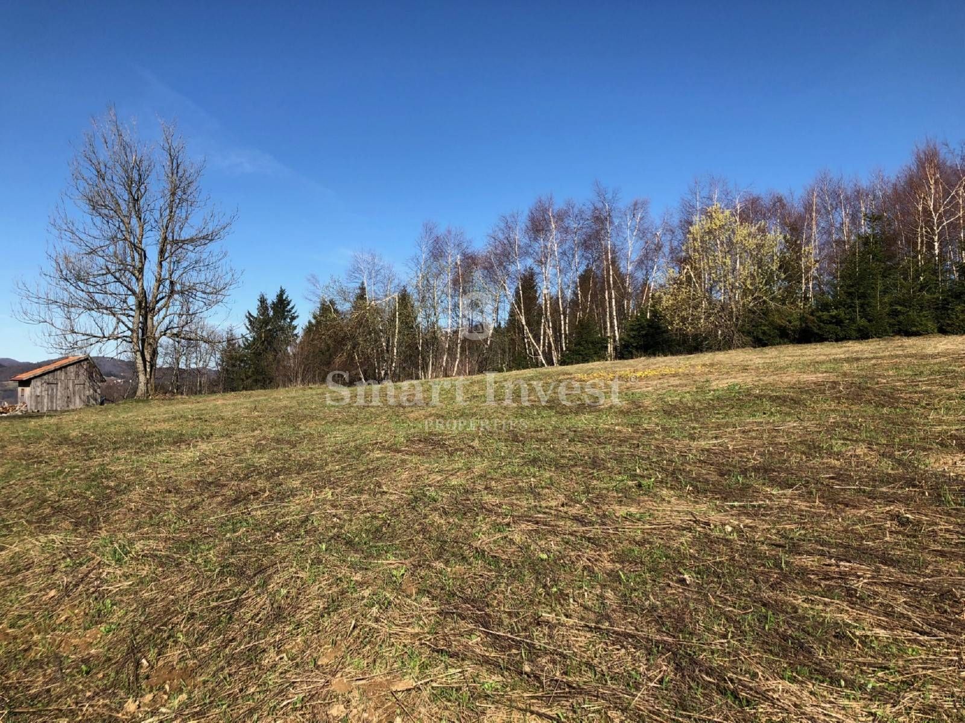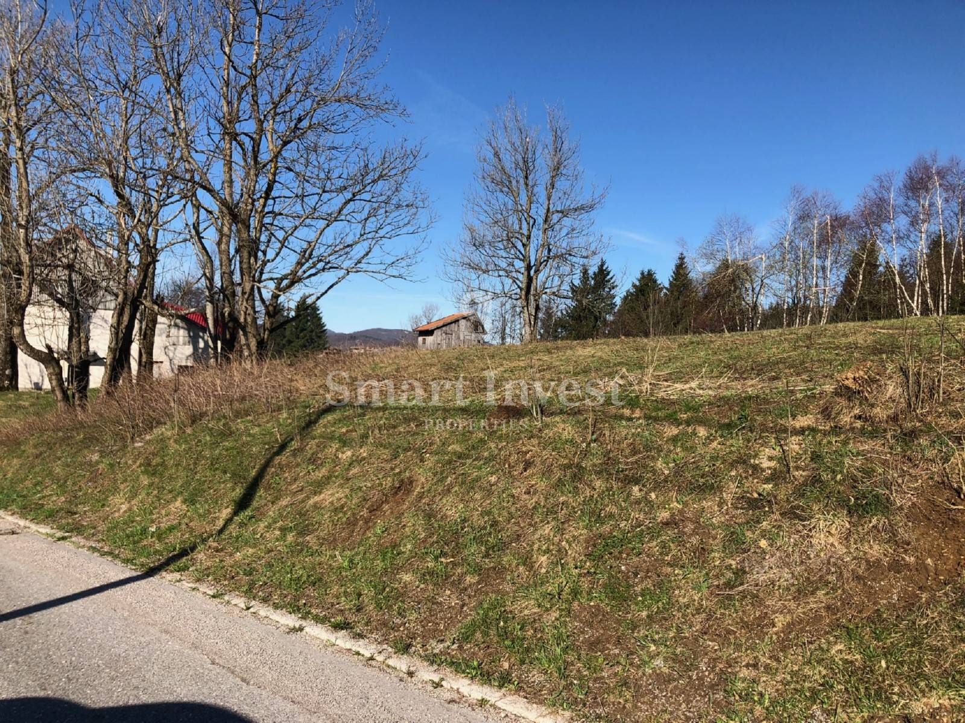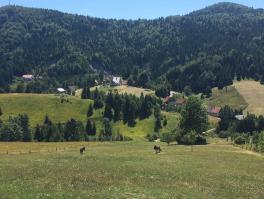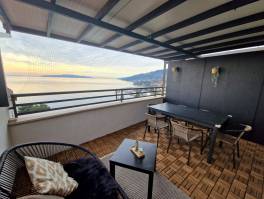
Ravna Gora
Земля - Для продажи
ИД код: 7453Описание
RAVNA GORA, land of 84.600 sqm with the project for building objects on a land surface of 16.037 sqm.
Objects are planned as two semi-detached houses, where each would have about 50 sqm in the basic, living floor. they would be connected with a winter garden, which at the same time would be the main entrance. Each house would have basement, ground floor as a living-dining space with a fireplace, kitchen and bathroom and an attic as a space for sleeping-rooms with a bathroom. In total, living area for each house would be aprox. 90sqm.
The outside space: balcony/loggia towards the valley (under the big roof), outside fireplace and garden of aprox. 650 sqm.
A private road, about 250 m long, is planned to serve the whole community. It is directly connected to the main village road. Each house can have 2 parking lots in the garages.
Info: +385/99/320-0008
Характеристики
Коммунальные услуги
- Вода
- Электричество
- Городской водопровод
- Асфальтовая дорога
Описание недвижимости
- Подкатегория недвижимости :
Транспорт
- Автомобиль
Разрешения
- Свидетельство о собственности
Доступ к недвижимости
- Автомобиль
- Грузовик
- Фургон
Остальное
- Тип земельного участка :
- Предназначение:


