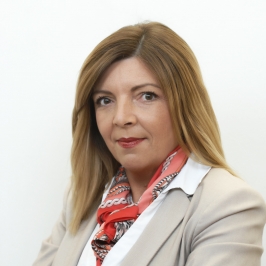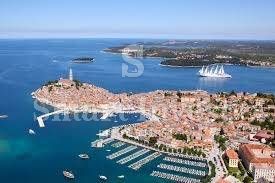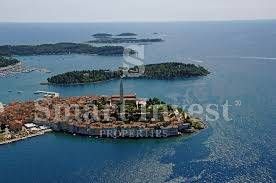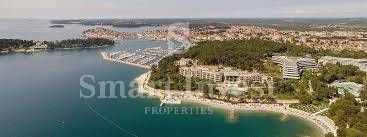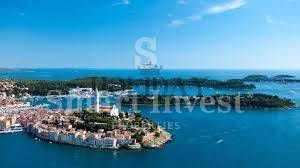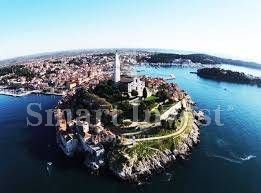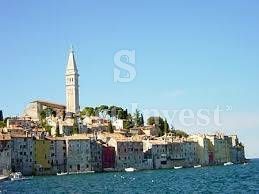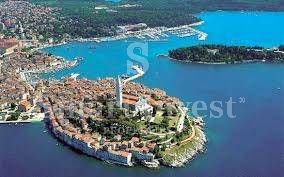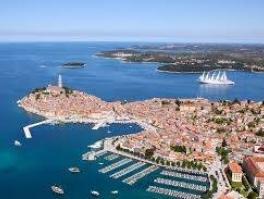
Rovinj
Коммерческая недвижимость - Для продажи
ИД код: 7177Описание
ISTRIA - ROVINJ
Business building, which is located on the top location, only 900 meters from the beach and the center of town!
It was built to the level of unfinished, business building has a total gross space 1472.10 sqm and net area of 1260.41 sqm, which refers to the three above ground and one underground floor and 1,680 sqm of land, to perform a variety service activities.
In these business areas, among other things, it is possible to represent the following contents:
home for the elderly, clinic with a variety of specialized clinics, medical-diagnostic services, surgical clinic, laboratory tests, dental services, pharmacy, orthopedic and physical diagnosis and therapy, hotel, apart-hotel, hostel, tourist apartments, wellness, fitness, massage parlor, beauty salon, hair salon, office space, insurance companies, law firms, design offices, tourist and travel agencies, real estate agencies, representative offices of domestic and foreign companies, banks, shopping and other service facilities, cafe-bar, etc.
These new very elegant and well planned business premises and top quality equipment, offering customers complete autonomy and a very high quality of embedded content, necessary for the operation of a modern office space.
Business building is planned to operate under the rules of "intelligent home", which among other things relating to:
- Individual heating and air conditioning systems with direct measurement of energy consumption for each business unit, video surveillance, alarm system, security doors, internet access, satellite TV, telephone connection
- Use of modern elevators from the underground floors to the second floor (customized to persons with reduced mobility)
- Toilet facilities on all floors in the corridors, with the possibility of building a toilet or a sink in each business area
- The use of above-ground parking lot with 30 parking spaces (which are included and parking spaces for people with reduced mobility)
The building is characterized by excellent sound and thermal insulation because it is built Schϋco highest quality aluminum windows with insulated Low E thermal glass 4-16-ARGON-4 and laminated glass resistant to shock and Demit facade with styrofoam 8 cm and very high quality and decorative acrylic paint
Thus, the office building consists of a basement + ground floor + 2, with pre-defined areas of different sizes, from 25 sqm, 50 sqm and 100 sqm, up to a total of 339 sqm net area on each floor, with flexible possibilities of changes in size, ie, the square footage of business space since the building was built on the principle of the skeletal system, the strong load-bearing pillars, with excellent static resistance to natural and weather conditions, the walls can be changed according to your needs, depending on the application.
In an office building, three storeys above ground is a total of 15 offices and 15 sanitary facilities and on an underground level there are 6 units and 4 bathrooms, with dressing rooms and showers. So, on each overhead floor of 339 sqm located at 5 different business area of 25 sqm to 50 sqm and 100 sqm and 5 bathrooms and 240 sqm in the basement with 6 commercial units, from 25 sqm, and 4 bathrooms with dressing rooms and 2 showers.
The sale of these business premises is offered as unfinished, with the possibility of bringing the purpose of the activity that is to be performed in accordance with defined standards, which have the following quadrature:
- Underground floor = 243.44 sqm net area
- Ground floor = 338.86 sqm net area
- 1st floor: 338.97 sqm net area
- 2nd floor: 339.14 sqm net area
Business building already has a location and building permit, and according to the expressed interest of the buyer can later obtain the occupancy permit for the performance of any of the above services. Business building is not burdened by any loan.
For more information and a viewing appointment call:+385/99/320-0005 or +385/99/320-0011
Характеристики
Цена и провизия
- Провизия покупателя/арендатора: 3 %
Коммунальные услуги
- Вода
- Электричество
- Городской водопровод
- Телефон
- Асфальтовая дорога
- Кондиционер
- Городская канализация
Этаж
- цокольный этаж
- Первый этаж
- второй
- второй
Описание недвижимости
- Подкатегория недвижимости :
- Кондиционер
- Доступ для инвалидов
- Состояние:
- Противоударные двери
- Сигнализация
Основная инфраструктура
- Канализация
- Телефонная установка
- Умный дом
- Видео-домофон
- Активная телефонная линия
- IT сеть
Столярные изделия
- Алюминиевая
Помещения, связанные с недвижимостью
- склад
- Парковка
- Гардероб
- кладовая
Транспорт
- Автобус
- Автомобиль
Разрешения
- Свидетельство о собственности
- Разрешение на ввод в эксплуатацию
- Строительное разрешение
- Класс энергетической эффективности:
- Локальная
Техника
- Сигнализация
Парковка
- Количество парковочных мест: 30
Доступ к недвижимости
- Автомобиль
- Грузовик
- Фургон
Близость объектов
- Удаленность от моря: 900 m
- Магазин
- Общественный транспорт
- Расстояние от центра: 900 m
Остальное
- Терраса
- Год постройки: 2016 godina
- Предназначение:
- Лифт
- Полиция:
- Новостройка
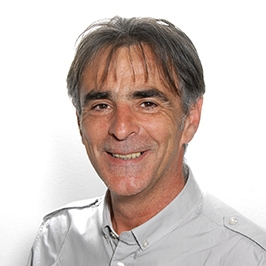
Nebojša Stojaković
Агент с лицензией