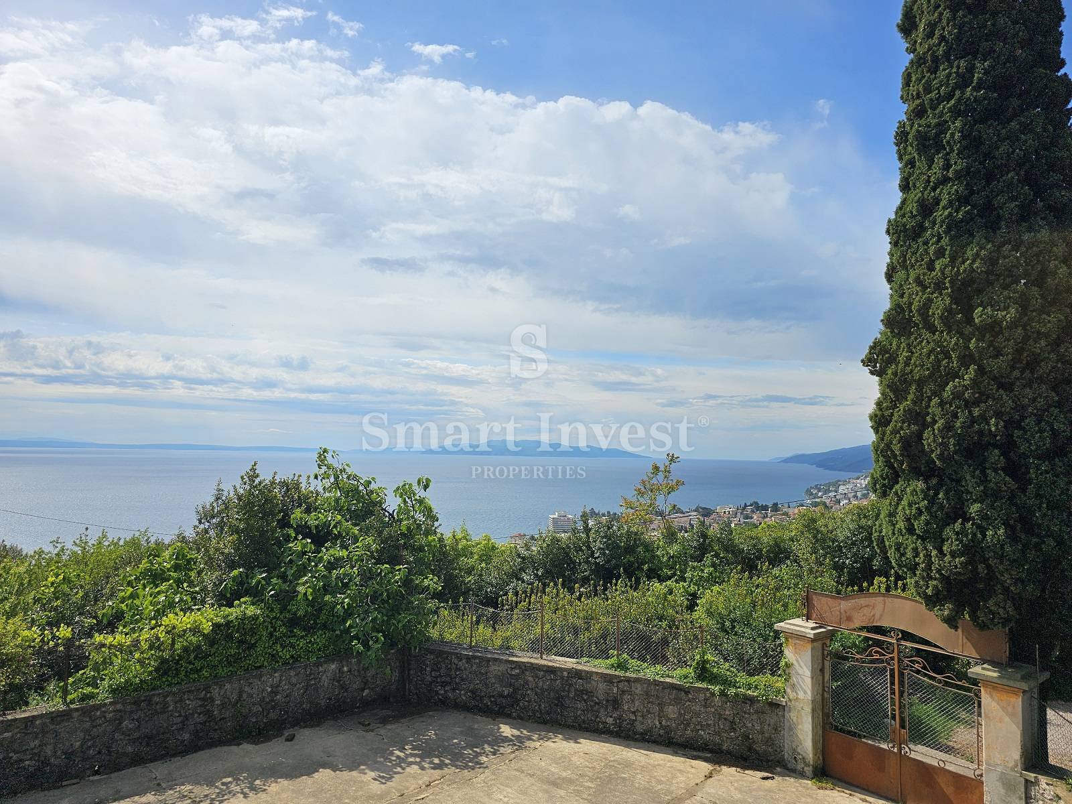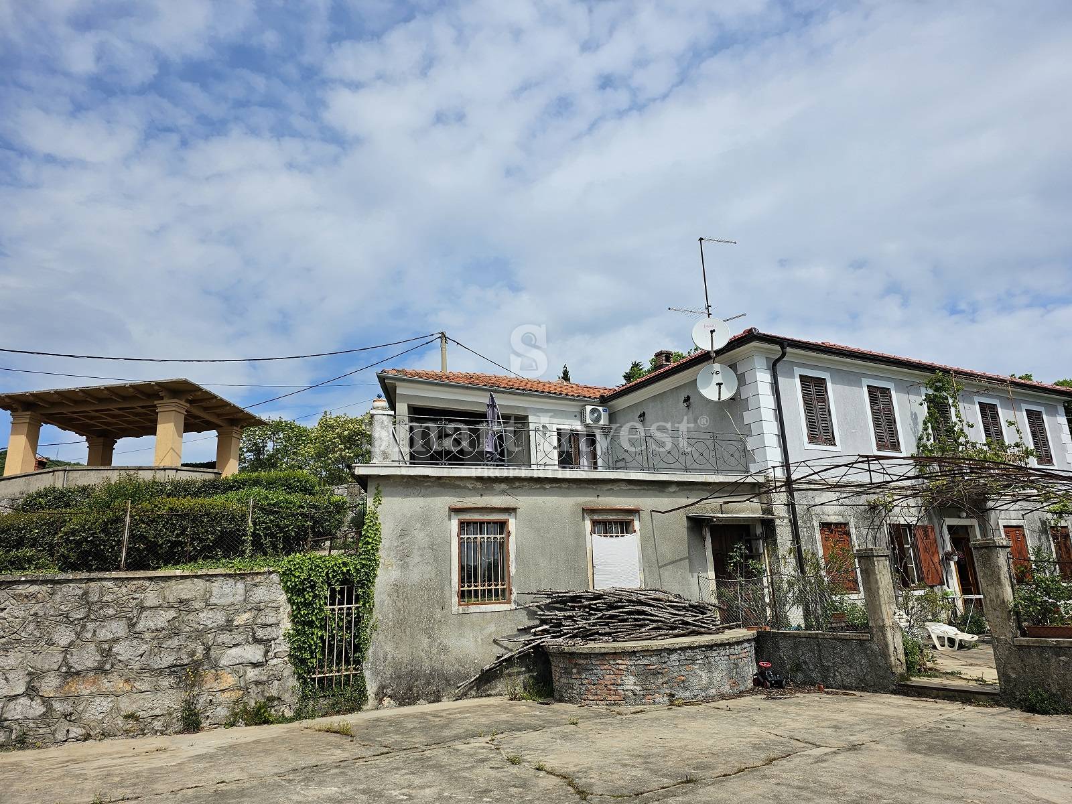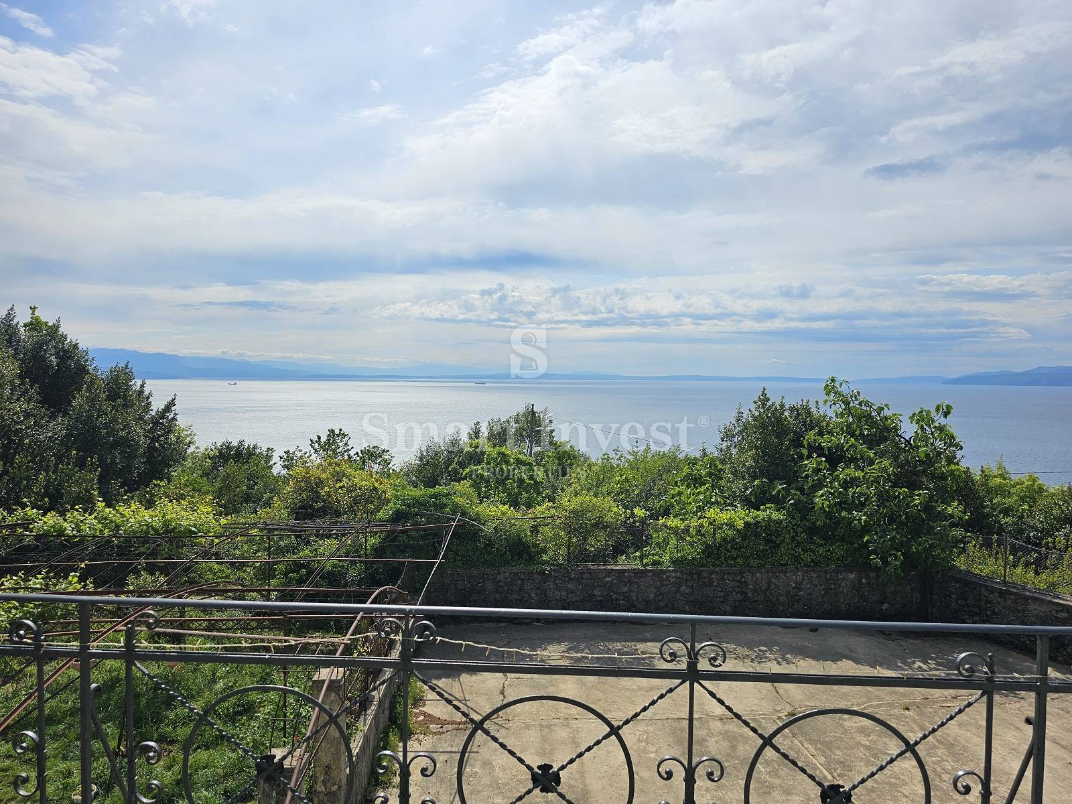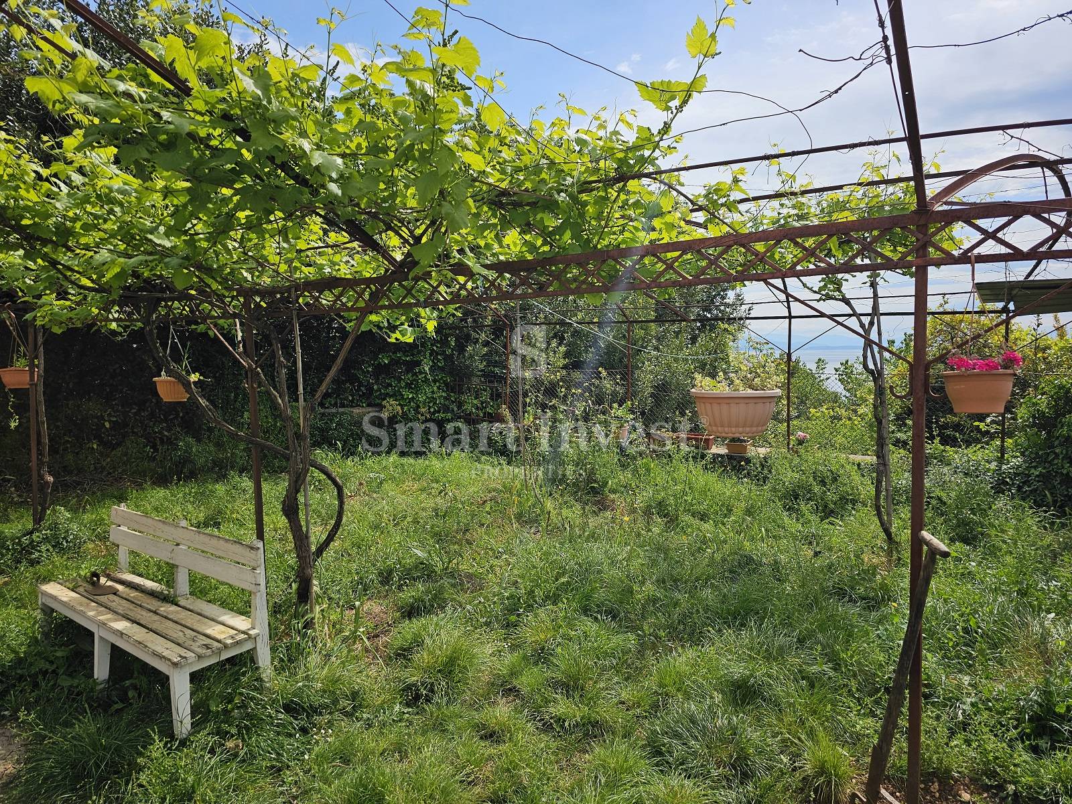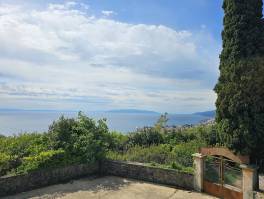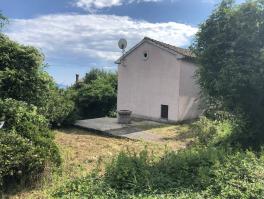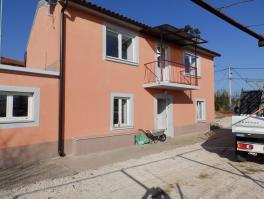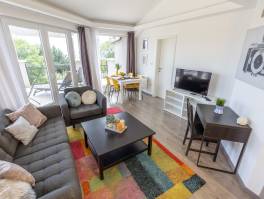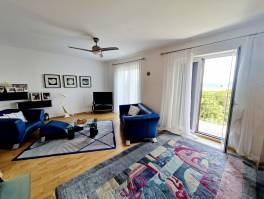
Pobri, Opatija - Okolica
House - For sale
ID Code: 14220Description
OPATIJA - POBRI
For sale is a detached historic villa with a large land plot, two garages and a beautiful sea view, located in a beautiful and quiet location near the center of Opatija.
The villa with an area of 208 m2 is located on a land plot of 1373 m2, and two additional plots are sold with the villa: one land plot with an area of 1152 m2 is located below the villa, and the other, smaller, with an area of 293 m2 is located above the villa, and it is possible to create a parking lot for several cars on this land plot.
The villa consists of the ground floor and the first floor, which are connected by an internal staircase, has a classic layout, currently has 7 bedrooms, 2 bathrooms, 2 toilets, 2 kitchens, several storage rooms, a wine cellar, large terraces with a view of the sea, a spacious garden and two garages. On the first floor of the villa there is also a smaller separate apartment of 50 m2 with a large terrace that is rented out for tourists.
This old Austro-Hungarian villa was built in 1904 and has been preserved in its original form. It used to be a guesthouse with a restaurant on the slopes of Učka. It is surrounded by greenery and perfect peace and quiet, it has a beautiful open and undisturbed view of the sea. It is located just a few minutes' drive from the center of Opatija, and nearby is the famous forest walking route Carmen Sylve for recreational walks and runs. An ideal position for anyone looking for undisturbed peace and quiet of Mediterranean greenery, and at the same time close to Opatija, restaurants, beaches and all other facilities!
The villa requires complete renovation, but due to its location and historical significance, it represents a unique property and can be turned into a comfortable home or a property for tourist rental.
For more information and a viewing appointment, call: +385/99/320-0008
Attributes
- Utilities: Water supply
- Utilities: Electricity
- Garden: Tavern
- Garden: Garden
- Other: Terrace
- Other: Stone house
- Other: House for renovation
- Other: Villa
- Floor: Basement
- Floor: Ground floor
- Other: Construction year: 1904 godina
- Floor: First
- Other: Number of floors: One-story house
- Utilities: Waterworks
- Utilities: Asphalt road
- Real estate description: Real estate subtype: Detached
- Other: House type: Detached
- Price and commission: Real estate commission (buyers/lesee): 3 %
- Utilities: City sewage
- Permits: Ownership certificate
- Parking: Garage
- Space-related property: Stock
- Space-related property: Parking
- Heating: Electrical
- Real estate description: Condition: For renovation/adaptation
- Permits: Energy class: Energy certification is being acquired
- Orientation: Southeast
- Space-related property: Pantry
- Carpentry: Wooden
- Space-related property: Wine cellar
Close to
- Sea distance: 1300 m
- Public transport distance: 300m
- Center distance: 1500 m


