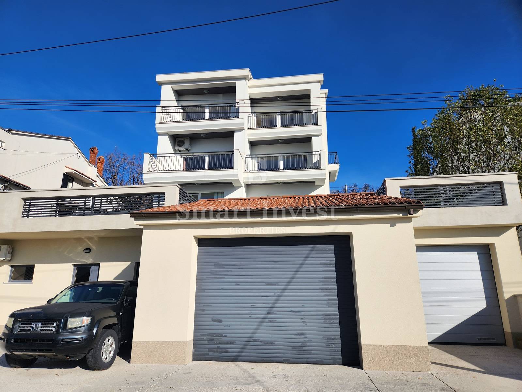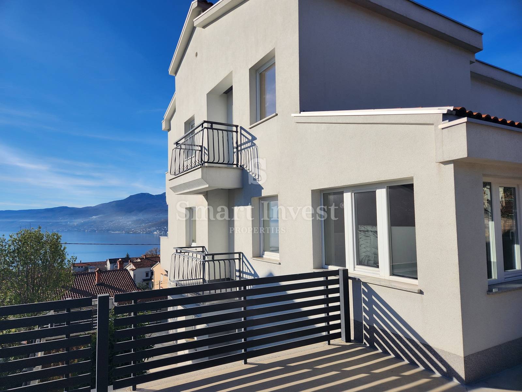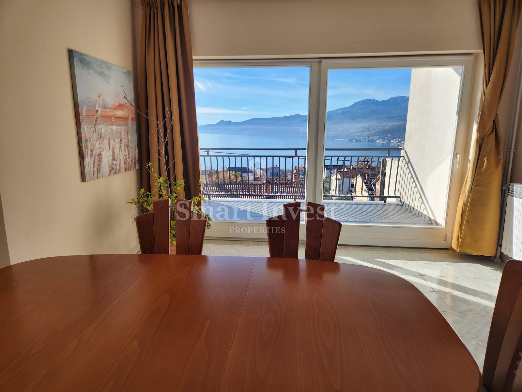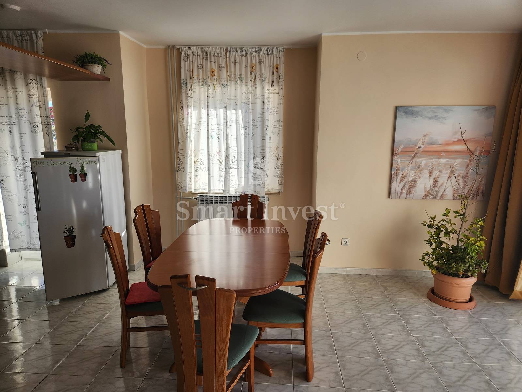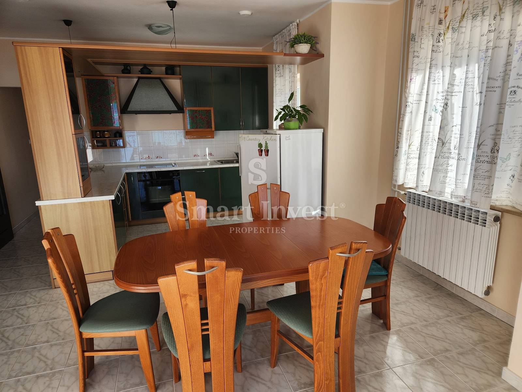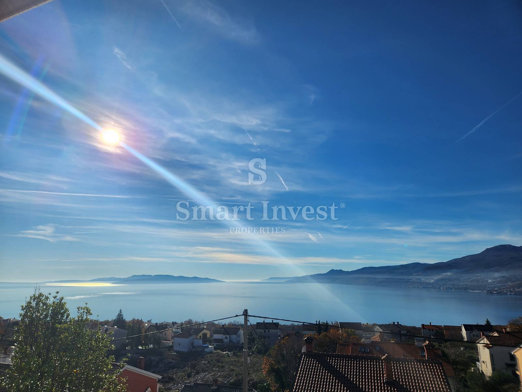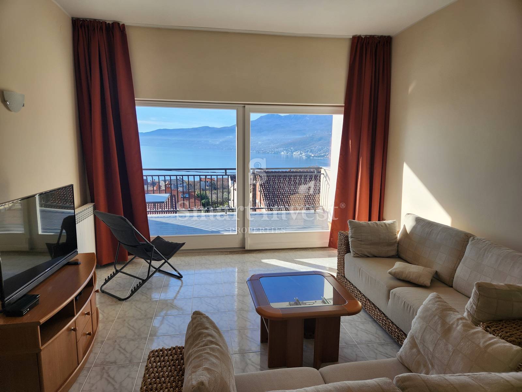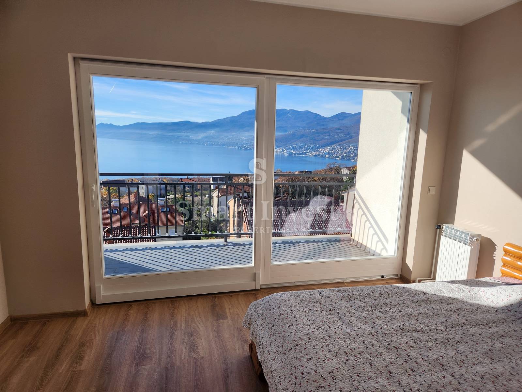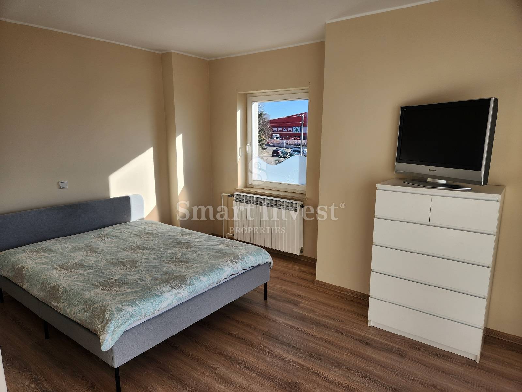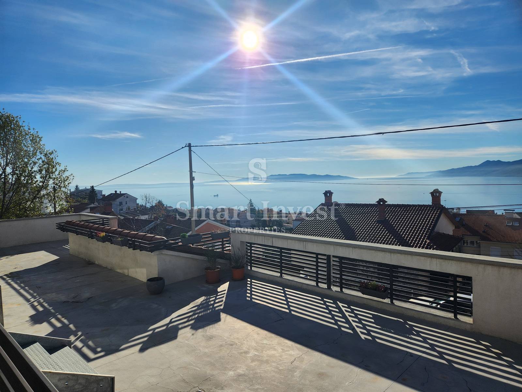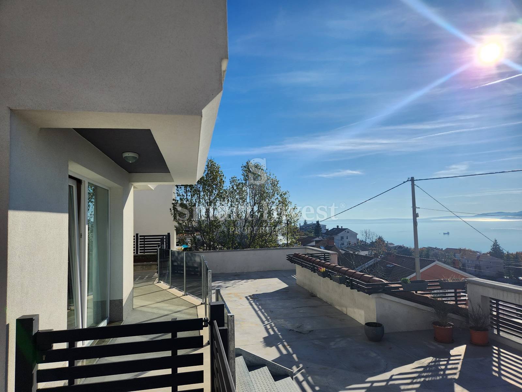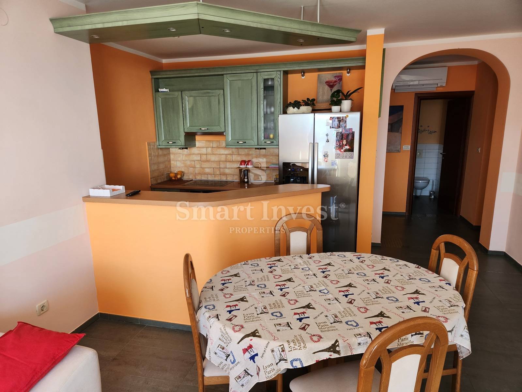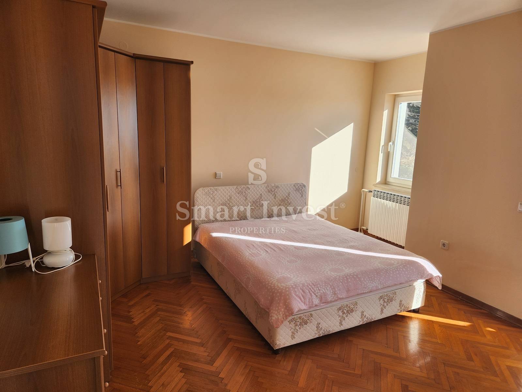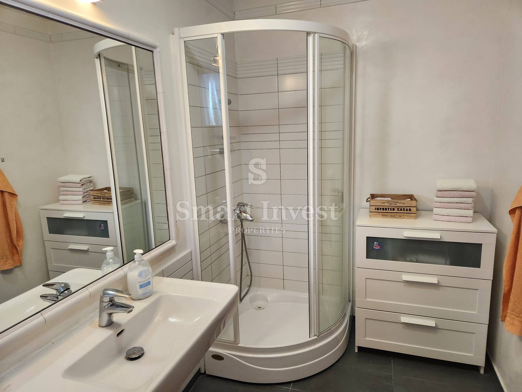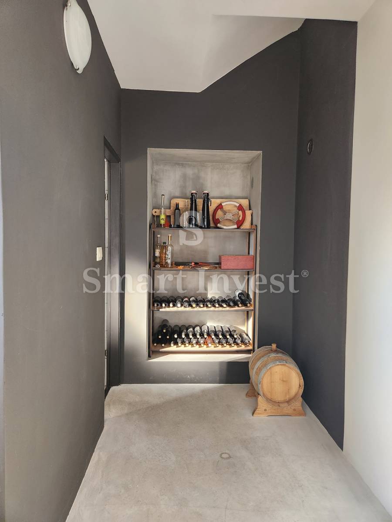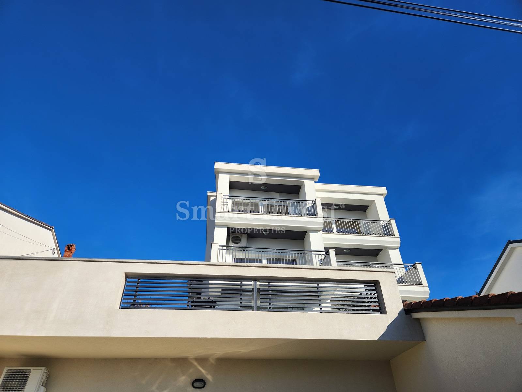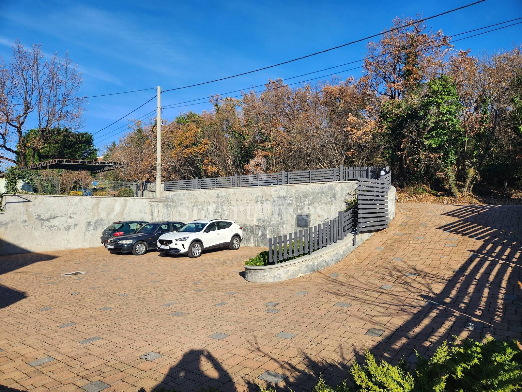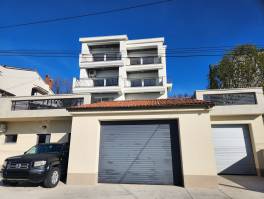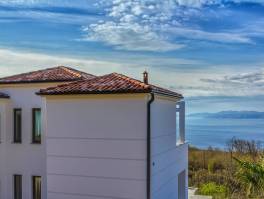
Martinkovac, Rijeka
House - For sale
ID Code: 8533Description
MARTINKOVAC
A spacious house of recent construction with a fantastic view of the sea is for sale, located in a quiet, dead-end street surrounded by private houses in Martinkovac. The house consists of two apartments, office space and two garages arranged in the basement, ground floor and first floor. The house is very well built (thermo facade, PVC and wooden joinery), has quality floor coverings and floor heating with gas. The house has two entrances: on the upper side where there is a large outdoor parking lot for 6 cars, and on the lower side through the entrance to the dead end street (on this level there are 2 garages and 4 outdoor parking spaces).
In the basement there is a tavern and a wine cellar for gatherings and two garages (the tavern has its own bathroom). On the ground floor there is a 3-room apartment with a living room, a kitchen with a dining room, a bathroom and a toilet. The apartment leads to a large terrace with a view of the sea; in the continuation of the terrace there is a garden and a room for fitness or other facilities, a laundry room and a storage room for garden supplies. This apartment is heated with air conditioners and Norwegian radiators.
On the first and second floor there is a 3-room apartment with a living room, kitchen and dining room, a laundry room and a glazed veranda that can have multiple functions. The apartment has central gas heating.
The house is very spacious and comfortable to live in, it has many balconies and terraces and glass walls open it to the sea. It is surrounded by urban villas in a very pleasant part of Martinkovac for life, close to all facilities (shops, restaurants, connection to the highway), while it is about 10 minutes' drive from the center of Rijeka and Opatija.
Quality real estate in an excellent location!
For a tour and more information, call +385 99 3200 008
Attributes
- Utilities: Water supply
- Utilities: Gas
- Utilities: Electricity
- Garden: Tavern
- Garden: Garden
- Other: Balcony
- Other: Furnitured/Equipped
- Other: Sea view
- Floor: Basement
- Garden: Garden area: 601 m2
- Floor: Ground floor
- Floor: First
- Floor: Second
- Other: Number of floors: Two-story house
- Utilities: Waterworks
- Utilities: Asphalt road
- Real estate description: Real estate subtype: Detached
- Other: House type: Detached
- Other: Adaptation year: 2022
- Other: Cellar
- Permits: Ownership certificate
- Parking: Garage
- Heating: Gas central heating
- Space-related property: Stock
- Space-related property: Parking
- Heating: Electrical
- Space-related property: Wordrobe
- Real estate description: Condition: Newly renovated
- Permits: Energy class: Energy certification is being acquired
- Orientation: Southeast
- Space-related property: Pantry
- Real estate description: Security doors
- Carpentry: Wooden
- Real estate description: Gym
- Space-related property: Wine cellar
Close to
- Park
- Fitness
- Sports center
- Playground
- Post Office
- Bank
- Kindergarten/Nursery
- Store
- School
- Public transport


