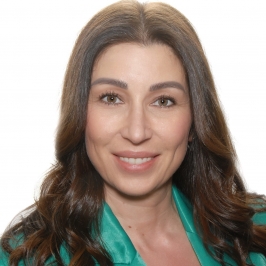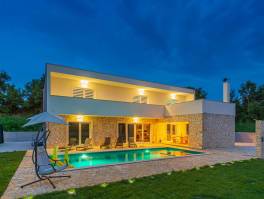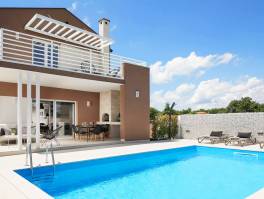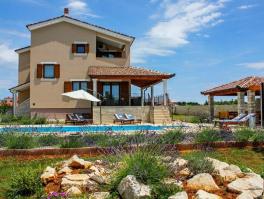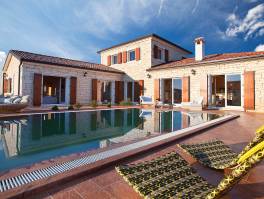
Svetvinčenat
House - For sale
ID Code: 14967Description
ISTRIA
A fantastic Istrian modern stone villa (303m2) with a large garden (4213m2) is located in peace and quiet in the heart of the Istrian peninsula, surrounded by Mediterranean greenery and olive groves. The villa is a new construction with a charming combination of traditional Istrian elements such as stone and wood, but also modern and artistic details and equipment.
Artwork and decoration by a local academic artist extends throughout the house, which gives this villa a special charm. It consists of the main building, where the living room with kitchen and dining room and 6 bedrooms with bathrooms are located on the ground floor (on the ground floor and on the first floor). The main house opens onto a spacious Mediterranean garden where there is a large swimming pool with a sun deck. The main building is connected to a smaller building by a glass corridor: in the glass part there is a dining room and an outdoor kitchen next to it, while in the smaller building there is a wine cellar. The villa has underfloor heating and air conditioning.
The villa has additional facilities such as a spa area with sauna and jacuzzi and sports facilities for children (outdoor playground, darts).
It is located only 8 km from the medieval town of Svetvinčenta, it is easily reached by highway from the direction of Vodnjan, it is located only 19 km from Pula, the islands of Brijuni and Fažana, and in the surrounding area there are numerous Istrian taverns with traditional specialties such as fuž, truffle dishes and extra virgin olive oil and wines, for which Istria is widely known.
The villa is very successfully rented out as a tourist, and can be an excellent investment or as a spacious second home located in the peace and greenery of Istria for anyone looking for complete privacy.
More information and sightseeing +385 99 35 66 777
Attributes
- Utilities: Water supply
- Utilities: Electricity
- Garden: Tavern
- Garden: Garden
- Other: Stone house
- Other: Furnitured/Equipped
- Other: Villa
- Show as: Luxury real estate
- Garden: Garden area: 4200 m2
- Floor: Ground floor
- Other: Construction year: 2021 godina
- Floor: First
- Other: Number of floors: One-story house
- Utilities: Waterworks
- Real estate description: Real estate subtype: Detached
- Other: House type: Detached
- Utilities: Air conditioning
- Permits: Ownership certificate
- Garden: Swimming pool
- Garden: Garden house
- Orientation: South
- Carpentry: Aluminium
- Garden: Barbecue
- Permits: Usage permit
- Parking: Covered parking space
- Space-related property: Parking
- Heating: Underfloor heating
- Permits: Building permit
- Real estate description: Disabled access
- Space-related property: Wordrobe
- Real estate description: Condition: Luxury
- Permits: Energy class: Energy certification is being acquired
- Space-related property: Pantry
- Space-related property: Winter garden
- Real estate description: Security doors
- Real estate description: Sauna
- Real estate description: Hydromassage hot tub
- Real estate description: Hydromassage shower
- Other: New construction
- Real estate description: Built-in wardrobe
- Space-related property: Wine cellar
Close to
- Park
- Fitness
- Playground
- Sea distance: 15000 m
- Store
- Proximity to the sea
