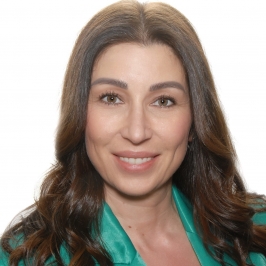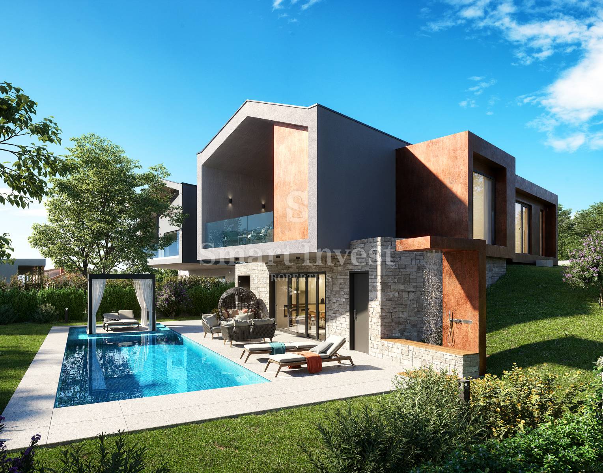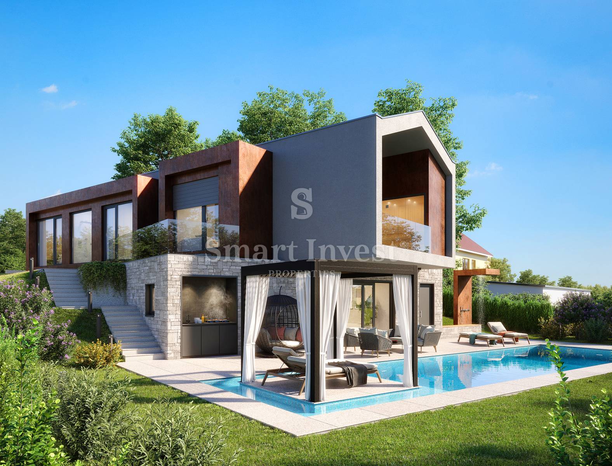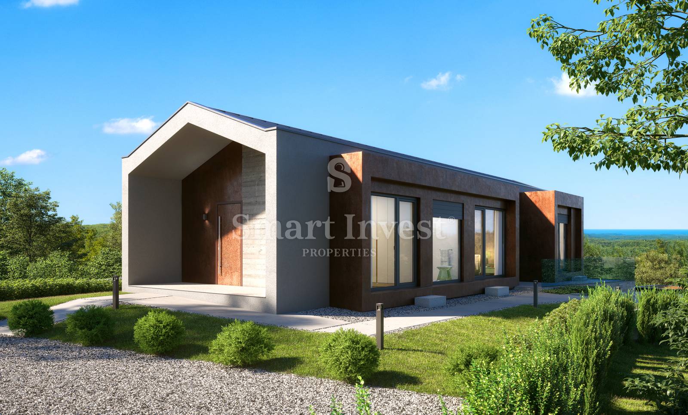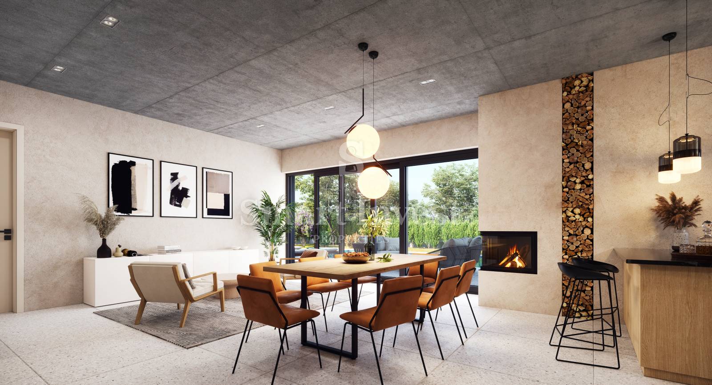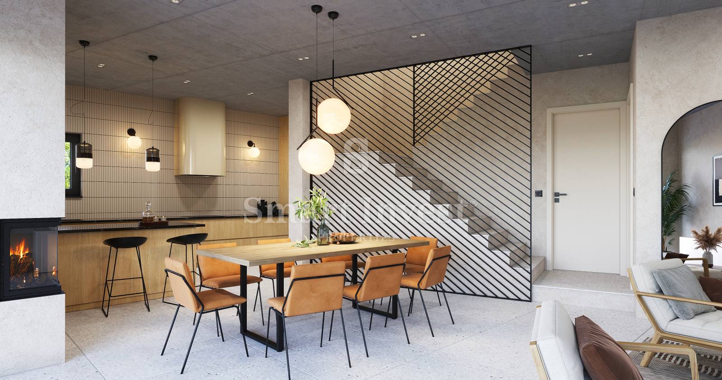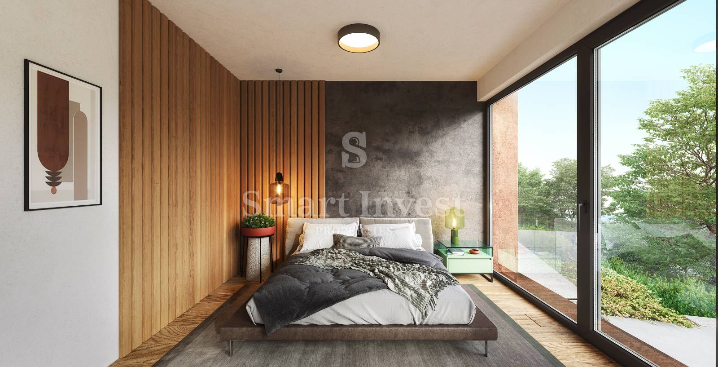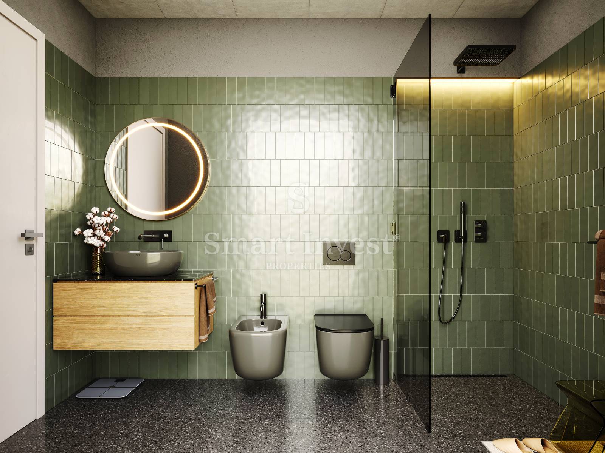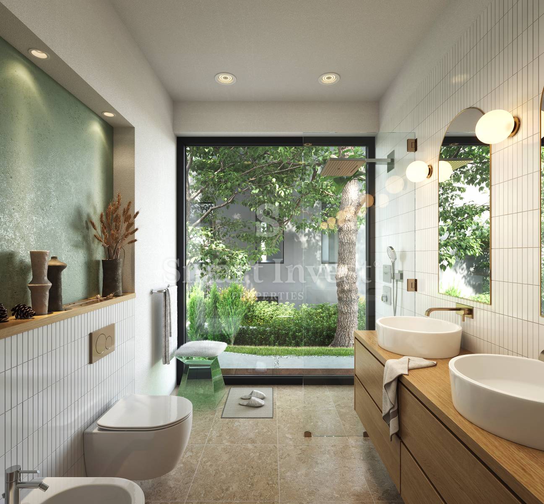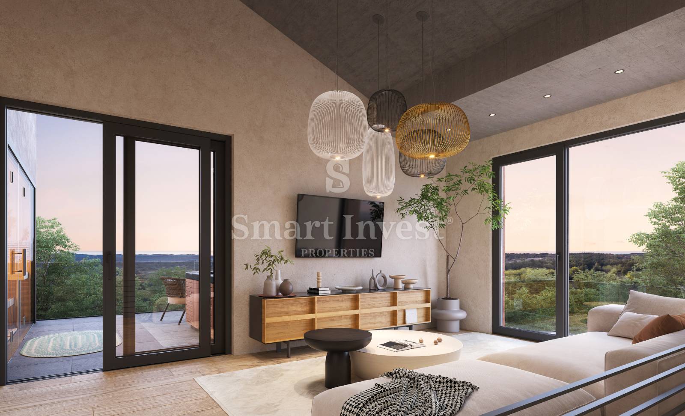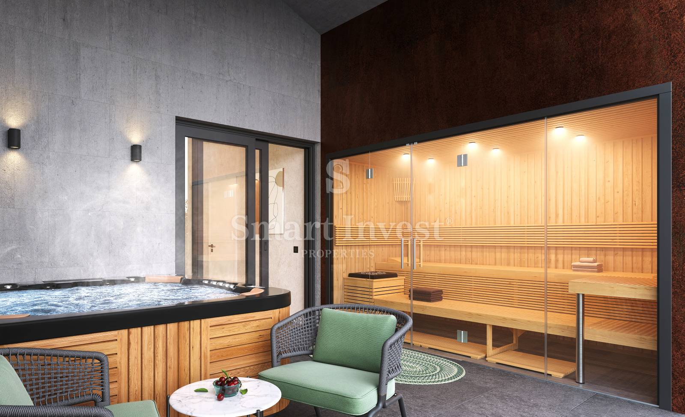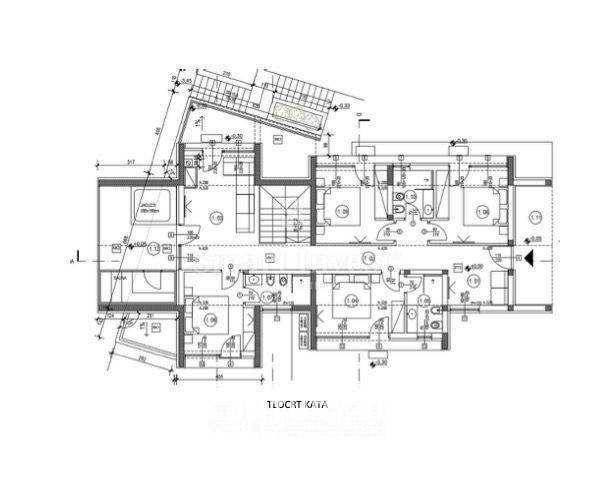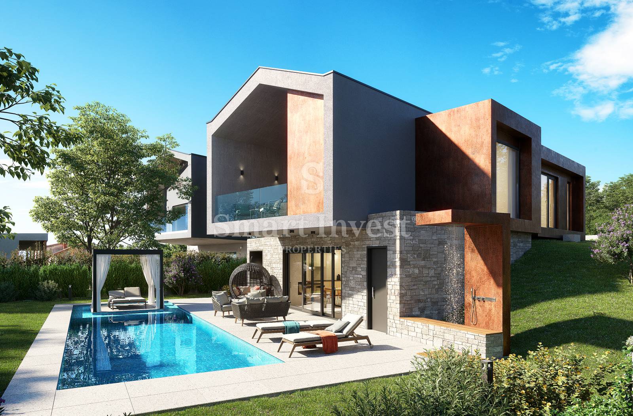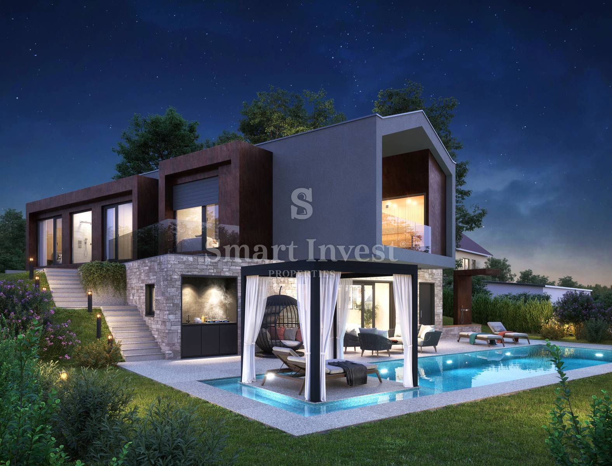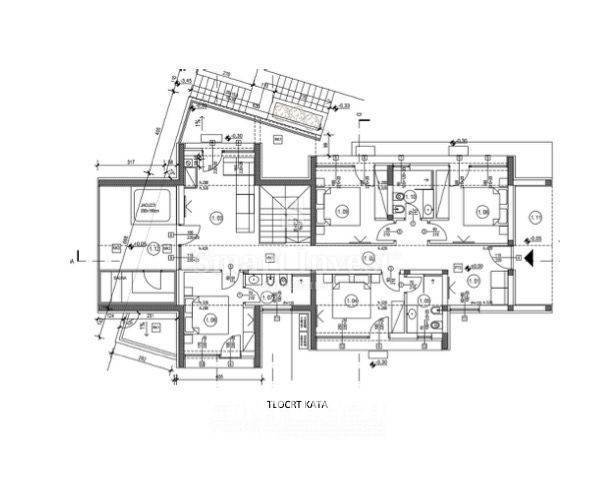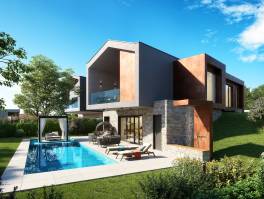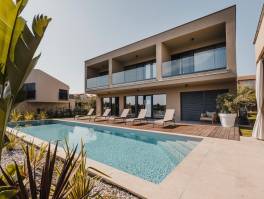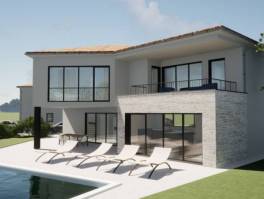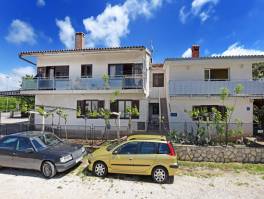
Poreč
Casa - Vendita
ID codice: 13183Descrizione
ISTRIA - POREČ vicinity, For sale is an exclusive designer villa with a wellness, heated swimming pool and sea view, on a great quiet location 13 km away from the sea and the center Poreč. The construction starts in October 2022, and the scheduled completion date is in May 2023.
LAYOUT AND EQUIPMENT
The villa of 200 sqm netto area is situated on a land plot of 873 sqm, has 4 bedrooms, 3 bathrooms + 1 toilet.
On the ground floor is a spacious living room with a modern fireplace, kitchen with dining area, toilet, storage and machinery room. In the living room will be placed large glass walls through which you exit to the spacious terrace and towards the pool.
On the first floor are two bedrooms with en-suite bathrooms, and two more bedrooms with a common bathroom, one of the bedrooms has access to a terrace with a sea view. There is also a secondary living room with access to a covered and partially enclosed terrace with Jacuzzi and sauna and sea view.
The villa will be equipped with an underfloor heating system on a heat pump, and air-conditioning units in all the rooms.
The territory of the villa will be landscaped, and here will be a heated swimming pool of 56 sqm, sun deck and summer kitchen.
LOCATION
The villa is located in a beautiful and quiet location, in a small village 13 km from the town of Porec and the first beaches. Nearby are all important facilities, shops, gas, restaurants and bars.
PRICE
The stated price refers to a completely finished turnkey villa, without furniture. The price includes 25% VAT, the buyer doesn’t pay the real estate transfer tax. In case of buying on a legal entity registered in Croatia it is possible to refund full VAT after the purchase.
For more information and viewing call +385/99/320-0008
Caratteristiche
- Giardino: Giardino
- Altro: Terrazzo
- Altro: Vista al mare
- Altro: Villa
- Mostra come: Abitazione di lusso
- Altro: Data di costruzione: 2023 godina
- Altro: Numero di piani: Casa a piani
- Costi comunali: Strada asfaltata
- Descrizione dell'immobile: Sottotipo: Villa
- Altro: Tipo di casa: Casa indipendente
- Costi comunali: Clima
- Prezzo e provvigione: Provvigione dell'acquirente/locatore: 3 %
- Permessi: Atto di proprieta'
- Giardino: Piscina
- Orientamento: Sud
- Falegnameria: D'alluminio
- Giardino: Griglia
- Spazi connessi all'immobile: Parcheggio
- Permessi: Permesso di costruzione
- Descrizione dell'immobile: Clima
- Descrizione dell'immobile: Arredato
- Descrizione dell'immobile: Condizione:
- Permessi: Valore energetico: Certificato energetico in elaborazione
- Spazi connessi all'immobile: Dispensa
- Trasporto: Corriera
- Descrizione dell'immobile: Caminetto
- Trasporto: Automobile
- Descrizione dell'immobile: Porta blindata
- Descrizione dell'immobile: Sauna
- Descrizione dell'immobile: Vasca da bagno con idromassaggio
- Altro: Nuova costruzione
- Descrizione dell'immobile: Numero di unita' abitative: 1
- IVA inclusa nel prezzo
Vicinanza di contenuti
- Posta
- Distanza dal mare: 13000 m
- Asilo
- Negozio
- Trasporto pubblico
- Distanza dal centro: 500 m
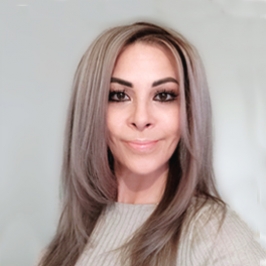
Ekaterina Kalender
Agente immobiliare con licenza