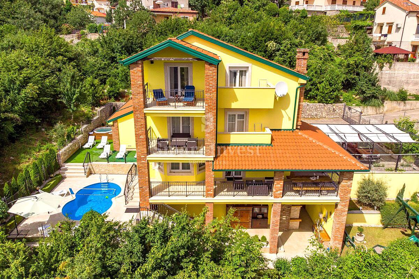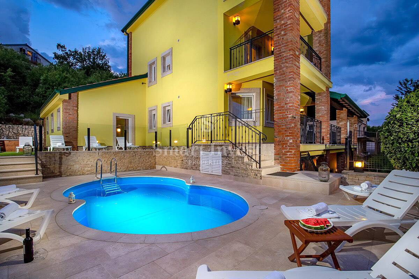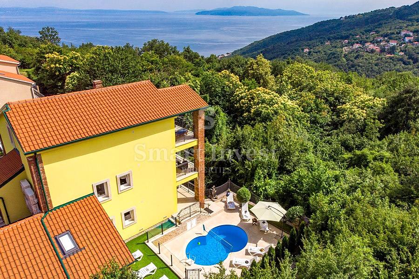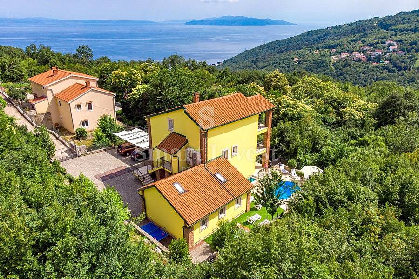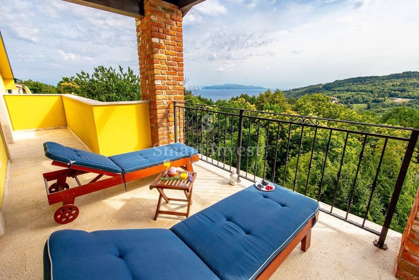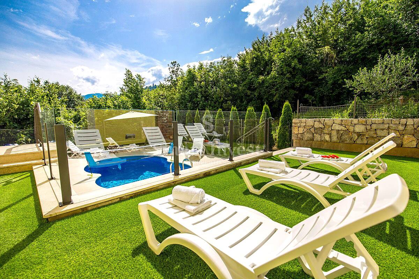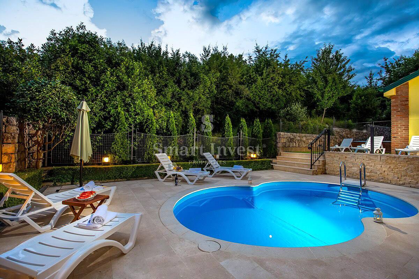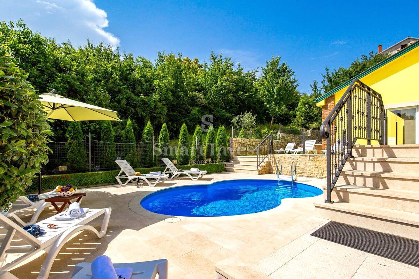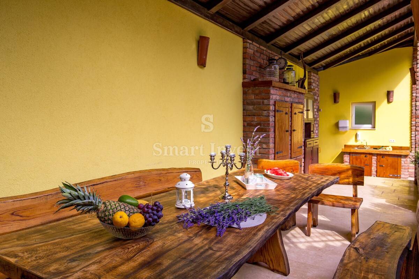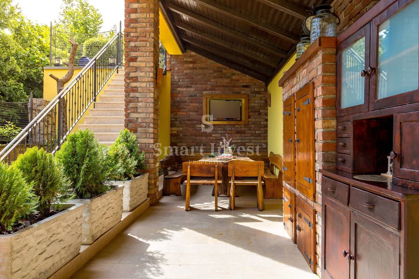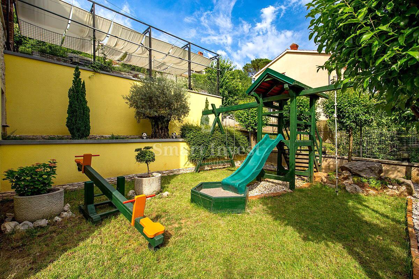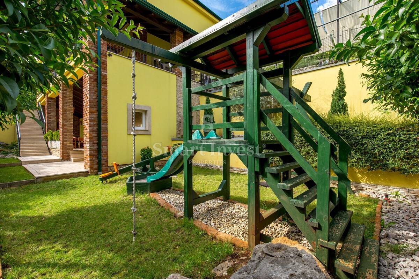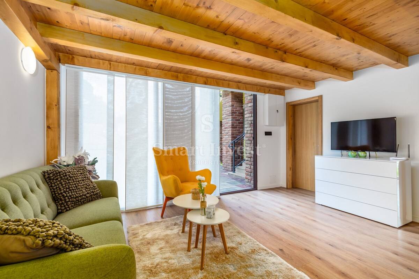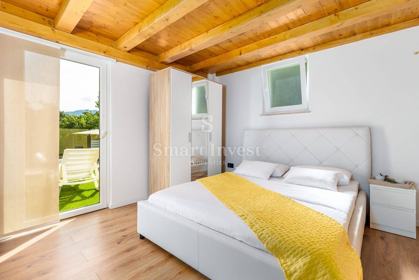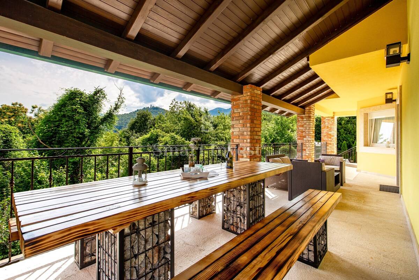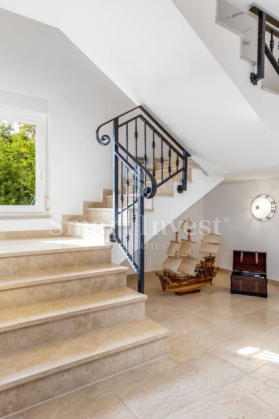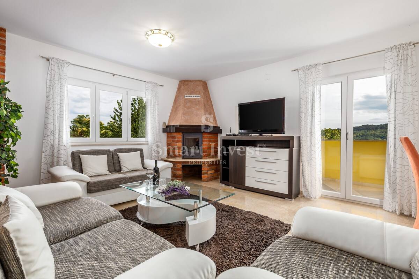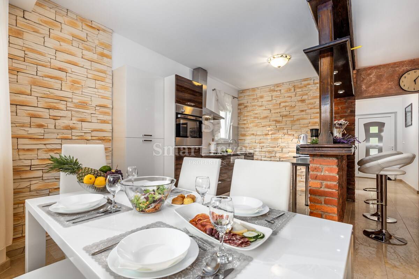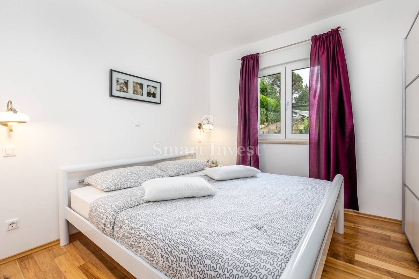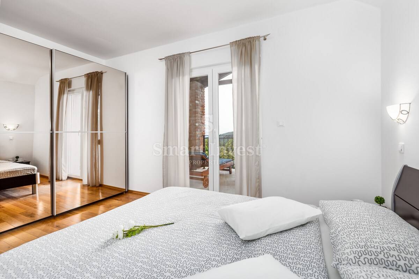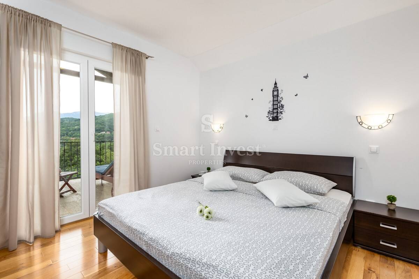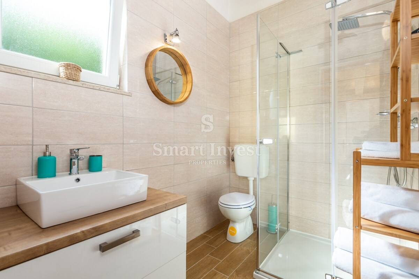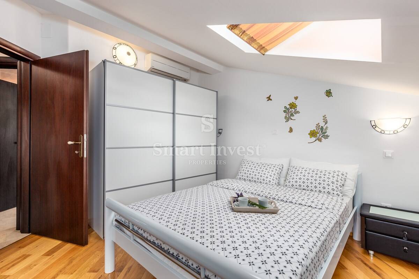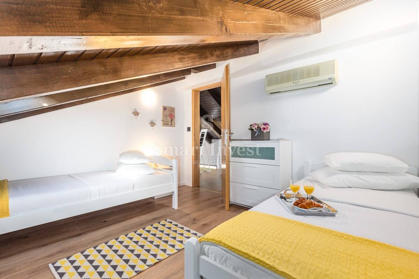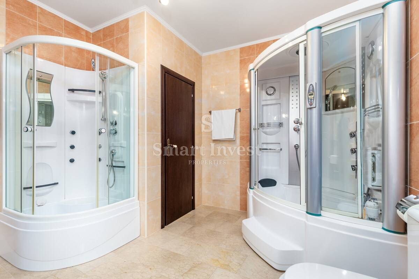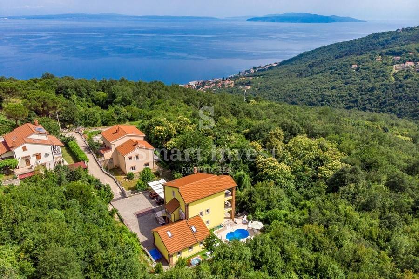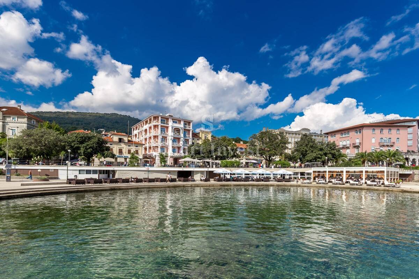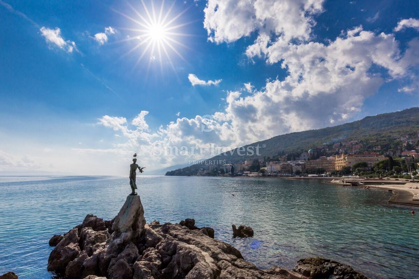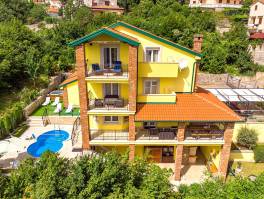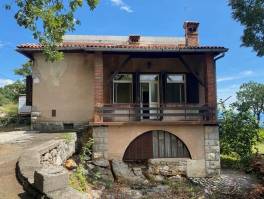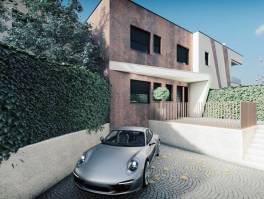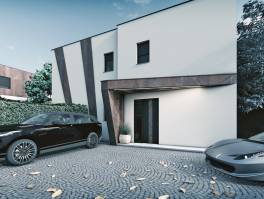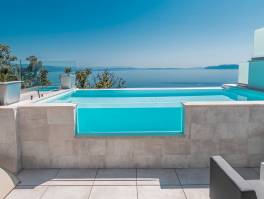
Opatija
Casa - Vendita
ID codice: 13696Descrizione
OPATIJA vicinity, For sale is a beautiful detached villa with a swimming pool, guest house, beautifully landscaped garden and a view of the sea.
This beautiful villa is situated on a great location in a quiet environment on the edge of the Nature Park Učka, it is immersed in greenery and guarantees complete privacy. It is surrounded by a green belt, which prevents further construction in the immediate vicinity.
The property consists of a main villa with an area of 549 m2 and a guest house with an area of approx. 90 m2 on a land plot of 769 m2. In total there are 3 residential units, 9 bedrooms, 6 bathrooms + 1 WC.
MAIN VILLA
In the half-basement there is a large tavern for socializing with a spacious covered terrace, a bathroom, a room prepared for a wine cellar with a separate entrance from the garden, a large storage room. There is also a summer kitchen with an outdoor fireplace, as well as a wonderful playroom for children, a landscaped lawn with a slide and swings.
On the ground floor there is an apartment consisting of a spacious living room, a kitchen with a dining room, 2 bedrooms, a bathroom and a large terrace with access to the garden and the pool.
On the 1st and 2nd floor there is a large duplex apartment consisting of a spacious living room with a kitchen and dining room, 4 bedrooms, 2 bathrooms, a toilet, and two terraces and two balconies with a wonderful view of the sea and the surrounding greenery.
GUESTHOUSE
Next to the main villa is a guest house consisting of a ground floor and a gallery, which has three bedrooms, a living room with a kitchen, and two bathrooms.
EQUIPMENT
The villa was built with high quality and taste (2014), and was renovated in 2020. Brac stone and Istrian kanfanar, oak floor, first-class ceramics on the bathroom walls were used in the interior design.
• 3 beautiful fireplaces (one per floor)
• air conditioners for heating and cooling
• video surveillance
• remote-controlled gate and automatic lawn irrigation
TERRITORY
The yard is beautifully decorated and planted with laurel, cherry trees, pines, cypresses and other Mediterranean plants, and everything is enclosed in high stone walls, which gives the impression of a real lordly property. Inside the garden there is a round swimming pool with a sunbathing terrace, an outdoor Jacuzzi for 6 people, and a parking space for several cars.
This beautiful villa is a great opportunity to take over the well-established business of tourist rental (categorization 4****), and due to its surface area and contents, it is excellent also for comfortable year-round living for a larger family.
For more information and a viewing appointment call: +385/99/320-0008
Caratteristiche
- Giardino: Taverna
- Giardino: Giardino
- Altro: Terrazzo
- Altro: Arredato
- Altro: Vista al mare
- Altro: Villa
- Altro: Data di costruzione: 2014 godina
- Altro: Numero di piani: Casa a due piani
- Descrizione dell'immobile: Sottotipo: Casa indipendente
- Altro: Tipo di casa: Casa indipendente
- Altro: Data di costruzione: 2020
- Costi comunali: Clima
- Prezzo e provvigione: Provvigione dell'acquirente/locatore: 3 %
- Permessi: Atto di proprieta'
- Orientamento: Sud-ovest
- Giardino: Piscina
- Giardino: Griglia
- Permessi: Permesso di occupazione
- Parcheggio: Parcheggio coperto
- Spazi connessi all'immobile: Parcheggio
- Permessi: Permesso di costruzione
- Descrizione dell'immobile: Clima
- Riscaldamento: Elettrico
- Descrizione dell'immobile: Condizione: Arredato e mantenuto bene
- Permessi: Valore energetico: Certificato energetico in elaborazione
- Spazi connessi all'immobile: Dispensa
- Descrizione dell'immobile: Caminetto
- Trasporto: Automobile
- Descrizione dell'immobile: Vasca da bagno con idromassaggio
- Altro: Nuova costruzione
- Descrizione dell'immobile: Numero di unita' abitative: 3
- Spazi connessi all'immobile: Tavernetta
Vicinanza di contenuti
- Distanza dal mare: 5500 m
- Distanza dal centro: 5500 m


