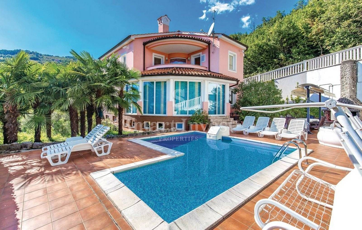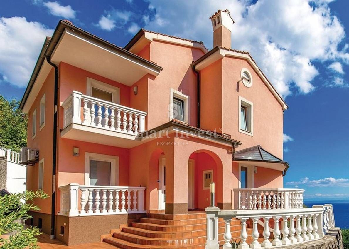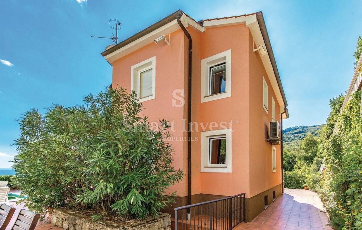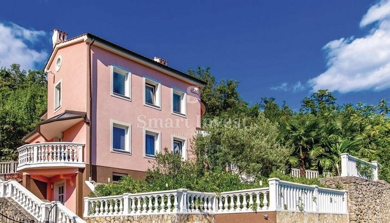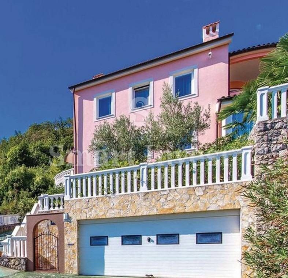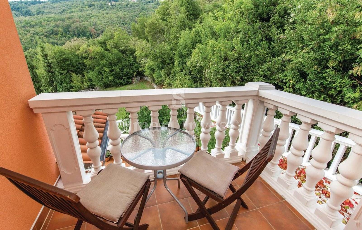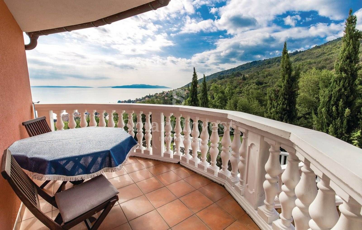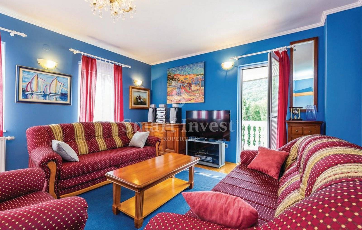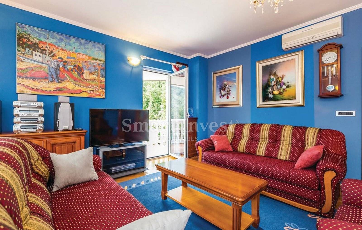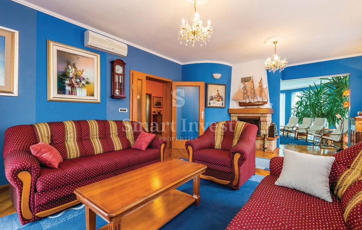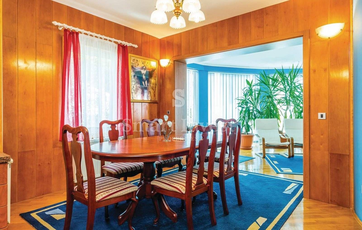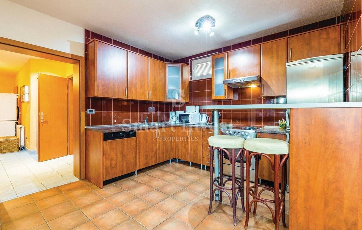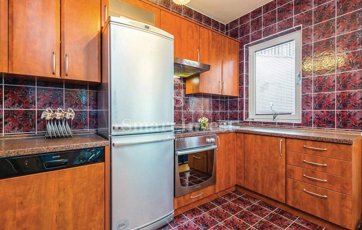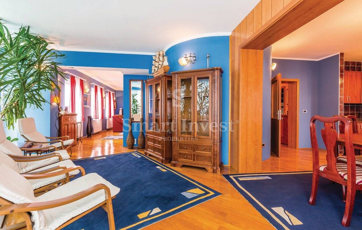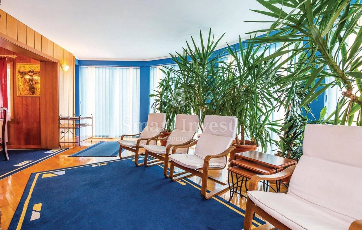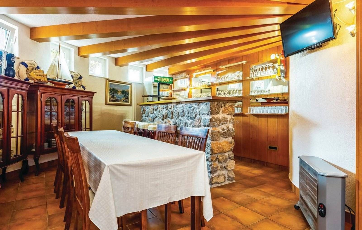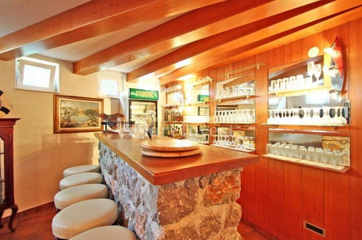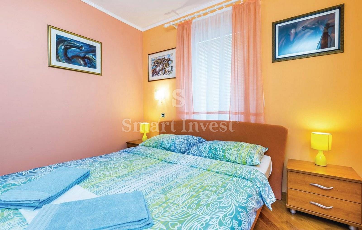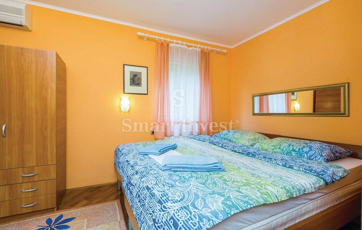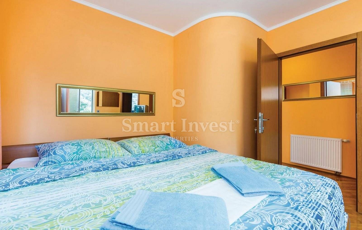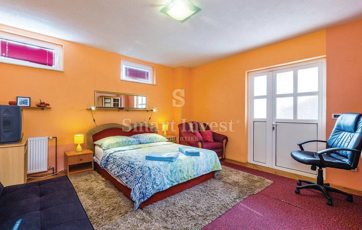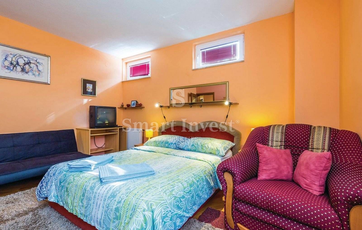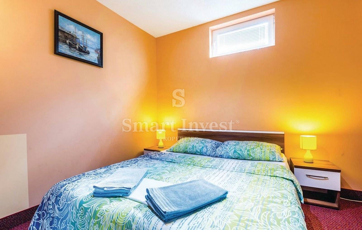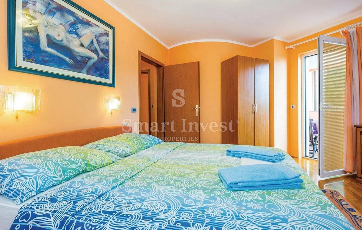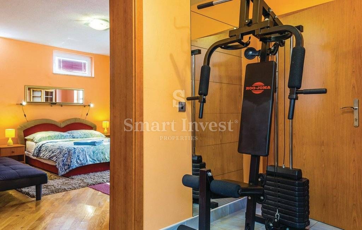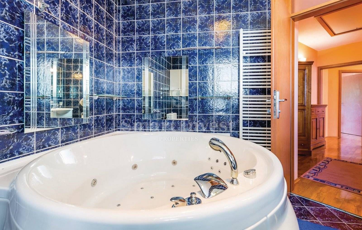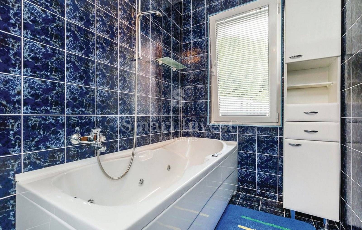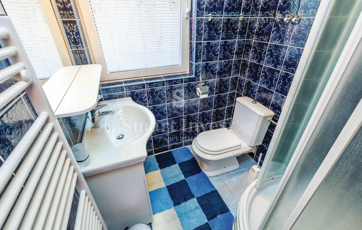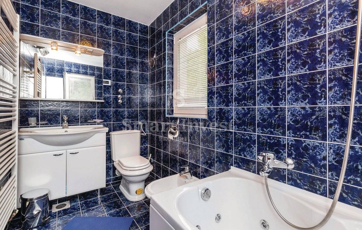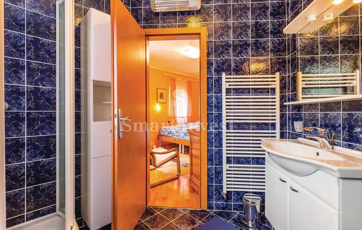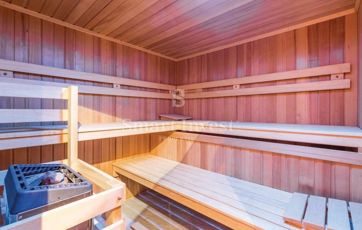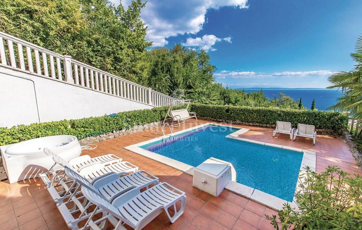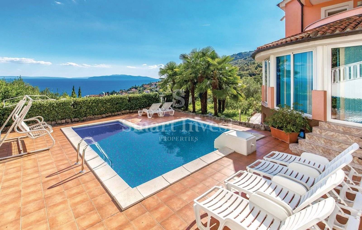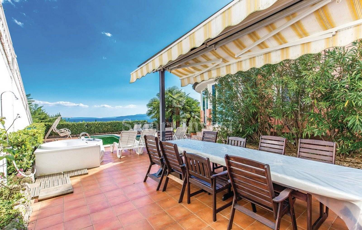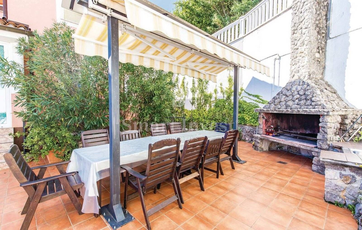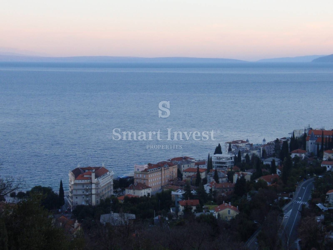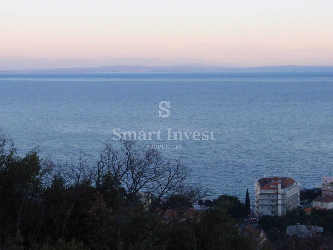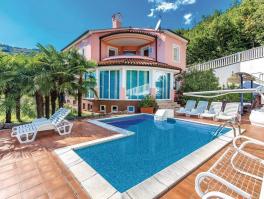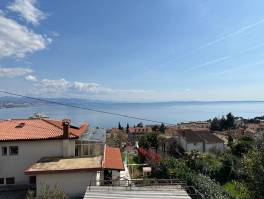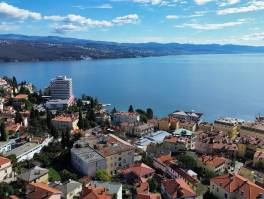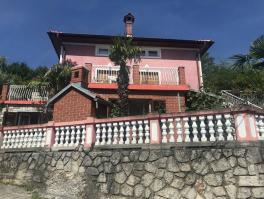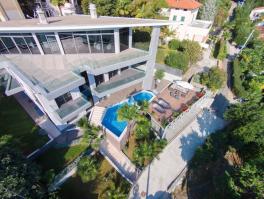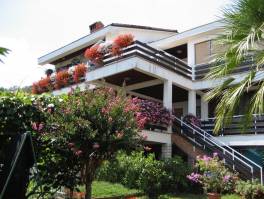
Opatija - Centar, Opatija
Casa - Vendita
ID codice: 6656Descrizione
OPATIJA, For sale is a beautiful family villa with a heated pool and a beautifully landscaped garden on a special location that provides complete privacy, with a panoramic view of the sea, surrounded by greenery, yet not far from the sea and the center!
The villa of 460 m2 is situated on a beautifully landscaped land plot of 1,400 m2.
- At the basement there is a double garage with remote control gate (it has electricity and water)
- Half-basement: sauna, jacuzzi, bathroom, fitness room with equipment, 2 bedrooms, wine cellar, tavern with bar for socializing, kitchen and boiler room
- Ground floor: entrance porch and hallway, large living room with balcony connected to dining room, kitchen and rest room (open space), study with balcony, bathroom
- First floor: 3 bedrooms with balconies, 2 bathrooms and 1 dressing room.
- Attic: two rooms decorated as hobby zone.
All rooms, balconies and terraces offer a fantastic view of the sea and Opatija.
The villa is equipped with high-quality appliances and furniture, has oil central heating and solar heating, and there is also a fireplace in the living room for a warm winter atmosphere, completely air-conditioned, equipped with an alarm system and video surveillance. The floors are completely covered with high-quality parquet, and the staircases with marble.
The villa is surrounded by a beautifully landscaped and completely fenced garden with a lot of palm trees, oleanders and flowers. For ultimate enjoyment, there is also a heated swimming pool, a whirlpool, a sun deck, a large barbeque and a table for 10 people with an extendable awning.
One of the most famous promenades is nearby, and in a few minutes of easy walking you can reach the sea or the famous Opatija beach Slatina. All necessary amenities are also close by.
THE UNIQUE SECLUDED LOCATION NEAR THE SEA AND ALL AMENITIES! RARITY ON THE MARKET!
Excellent comfortable property for comfortable living or tourist rental!
For more information and a viewing appointment call: +385/99/320-0008
Caratteristiche
- Costi comunali: Acqua
- Costi comunali: Elettricita'
- Giardino: Giardino
- Altro: Balcone
- Altro: Terrazzo
- Altro: Casa al mare
- Altro: Arredato
- Altro: Vista al mare
- Altro: Villa
- Mostra come: Abitazione di lusso
- Piano: Locale sotterraneo
- Giardino: Superficie del giardino: 400 m2
- Piano: Pianterreno
- Altro: Data di costruzione: 2005. godina
- Piano: Primo
- Altro: Numero di piani: Casa a piu' piani
- Costi comunali: Impianto idrico(rete urbana)
- Costi comunali: Telefono
- Costi comunali: Strada asfaltata
- Descrizione dell'immobile: Sottotipo: Casa indipendente
- Altro: Tipo di casa: Casa indipendente
- Costi comunali: Clima
- Costi comunali: Fognaria comunale
- Permessi: Atto di proprieta'
- Parcheggio: Garage
- Giardino: Piscina
- Riscaldamento: Riscaldamento a caldaia -solare
- Giardino: Griglia
- Falegnameria: PVC
- Riscaldamento: riscaldamento centrale ad olio
- Spazi connessi all'immobile: Parcheggio
- Spazi connessi all'immobile: Loggia
- Descrizione dell'immobile: Clima
- Riscaldamento: Elettrico
- Piano: Locale sottotetto
- Spazi connessi all'immobile: Guardaroba
- Infrastruttura base: Rete fognaria
- Tecnica: Sistema d'allarme
- Infrastruttura base: Impianto telefonico
- Descrizione dell'immobile: Condizione: Arredato e mantenuto bene
- Spazi connessi all'immobile: Locale signorile
- Permessi: Valore energetico: Certificato energetico in elaborazione
- Spazi connessi all'immobile: Dispensa
- Spazi connessi all'immobile: Giardino coperto
- Descrizione dell'immobile: Caminetto
- Descrizione dell'immobile: Sauna
- Descrizione dell'immobile: L'allarme
- Descrizione dell'immobile: Vasca da bagno con idromassaggio
- Descrizione dell'immobile: Numero di unita' abitative: 1
- Spazi connessi all'immobile: Tavernetta
- Superficie del terrazzo: 30 m2
Vicinanza di contenuti
- Parco
- Distanza dal mare: 500 m
- Negozio
- Trasporto pubblico
- Distanza dal trasporto pubblico: Blizu
- Distanza dal centro: 600 m

Agencija Opatija
Agente

