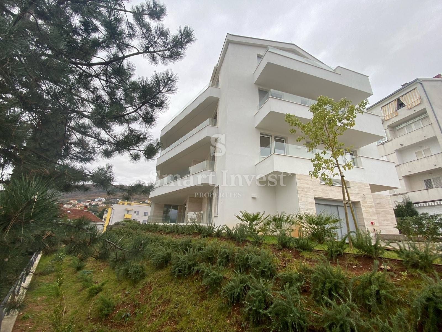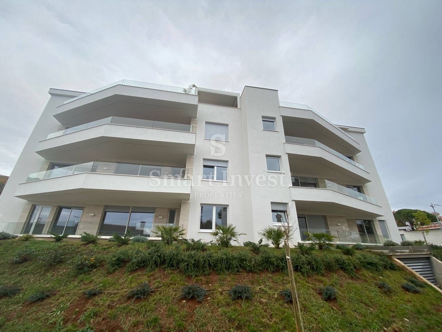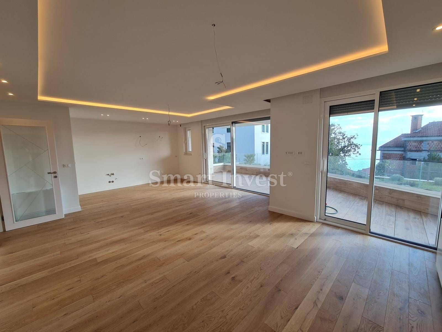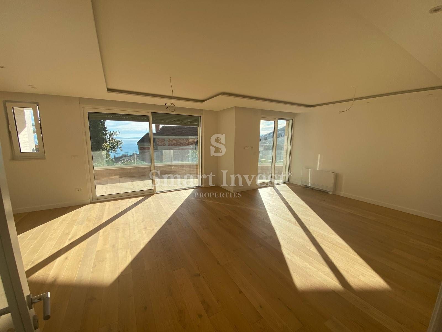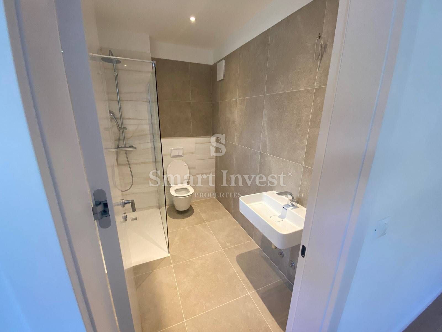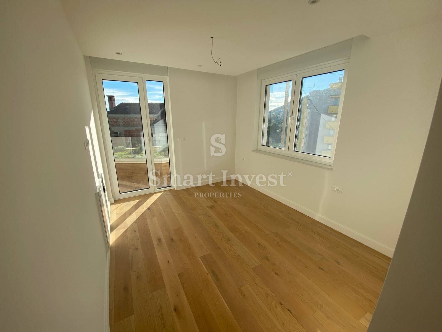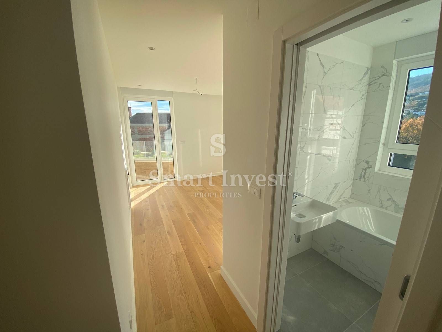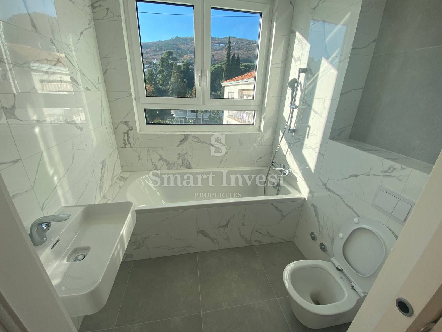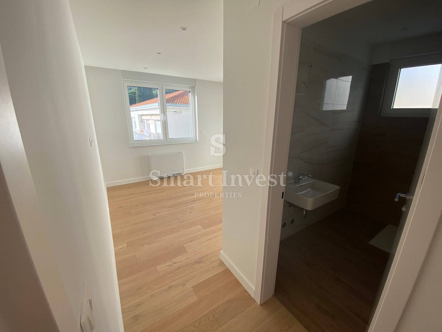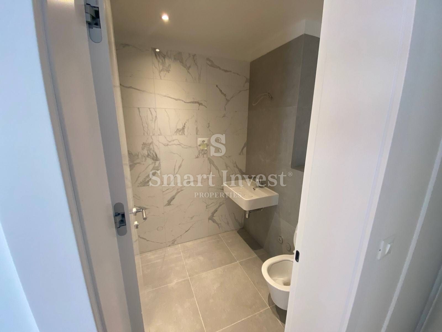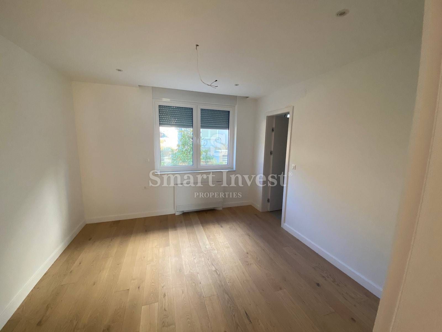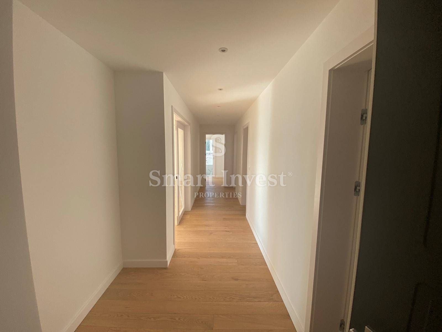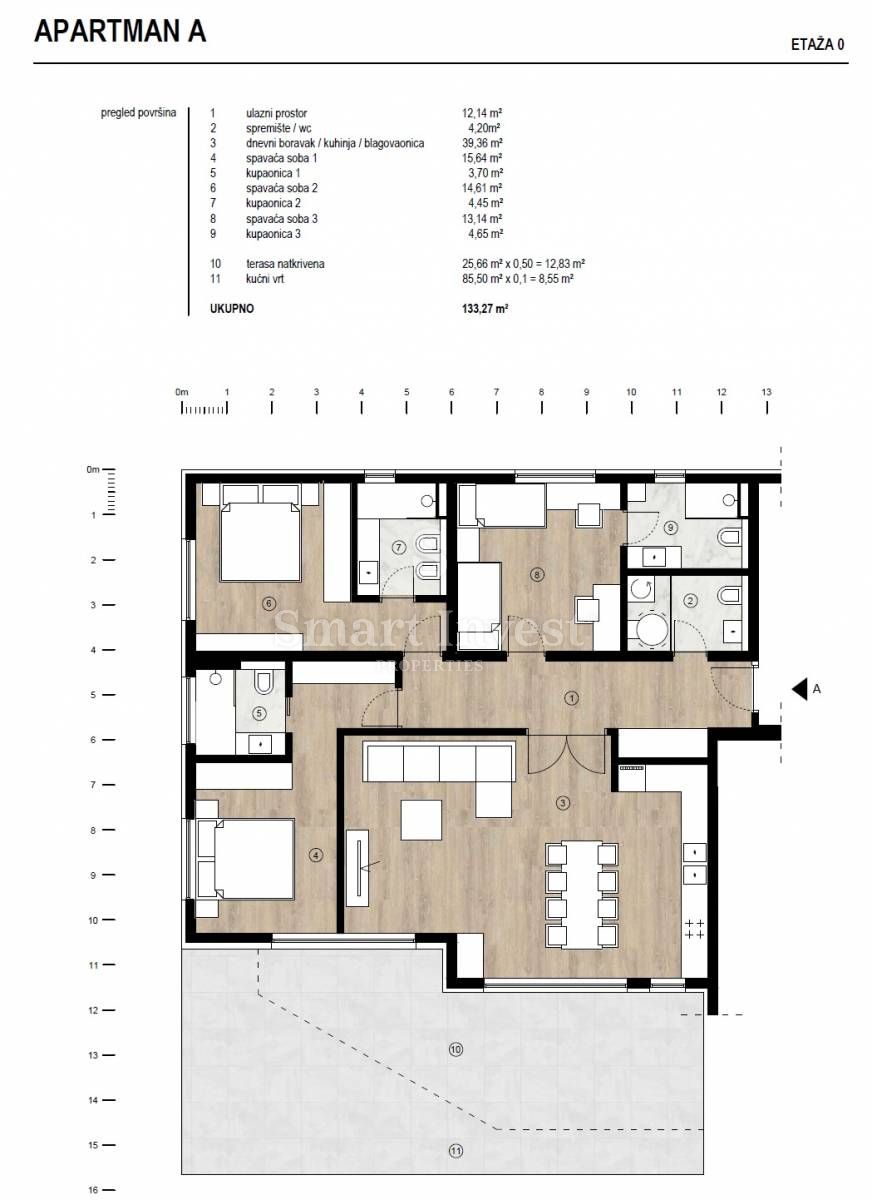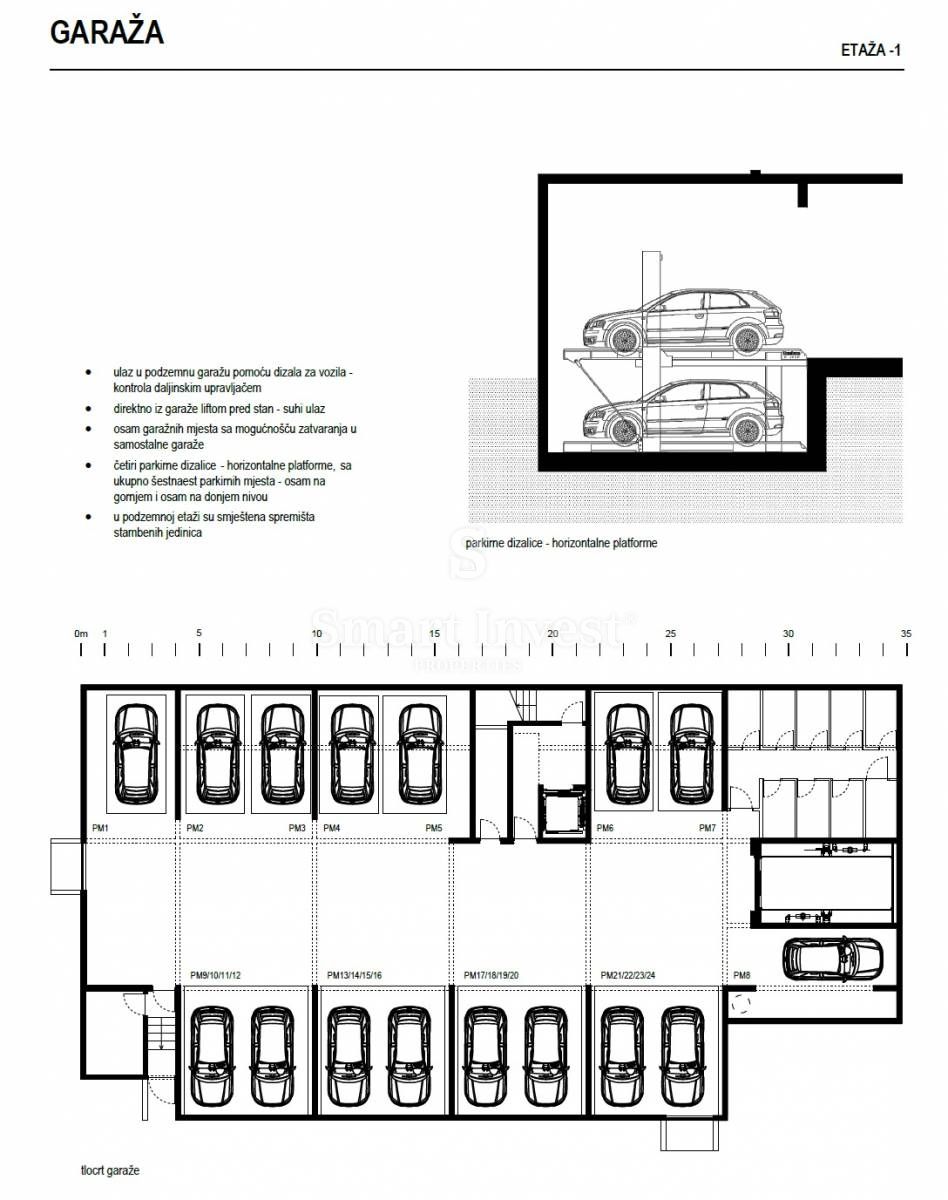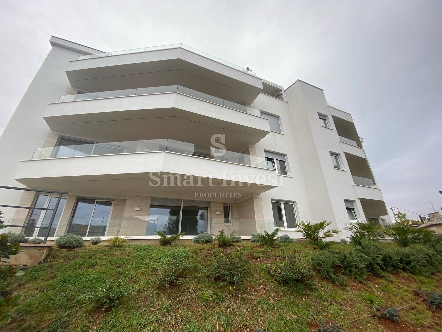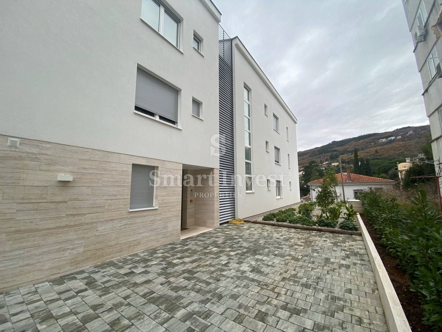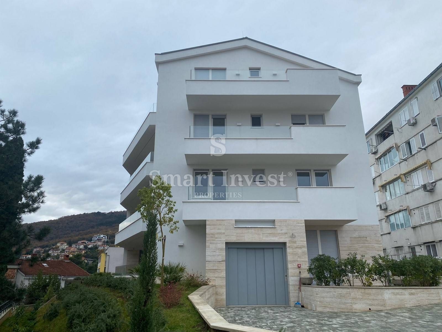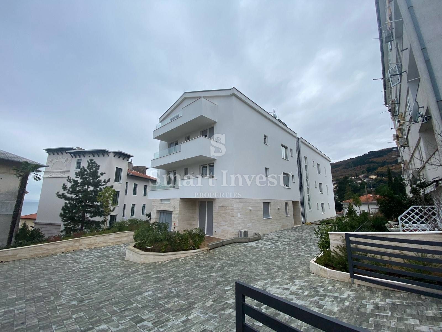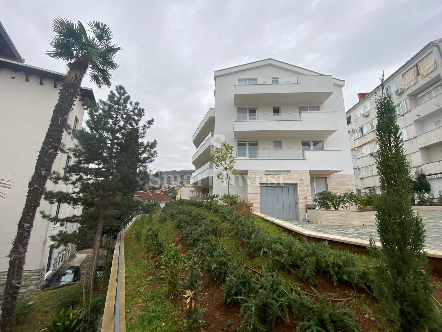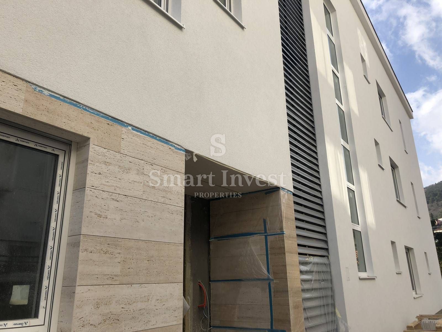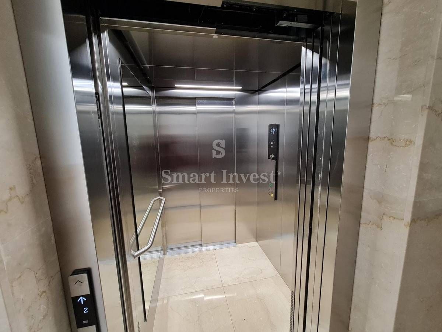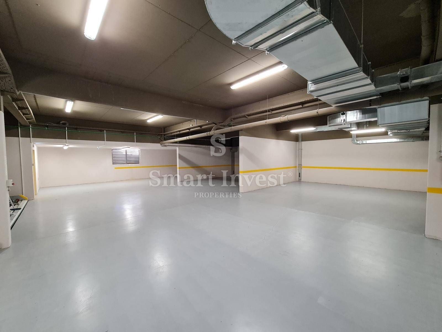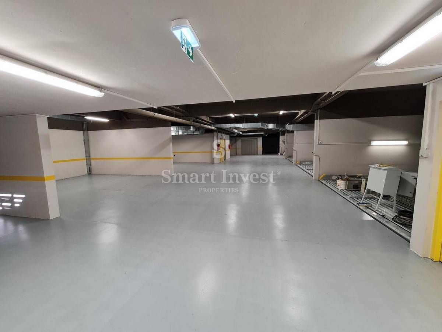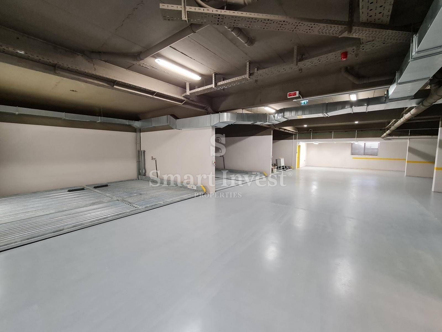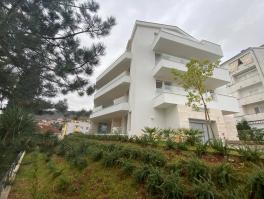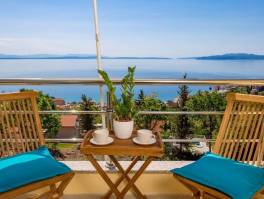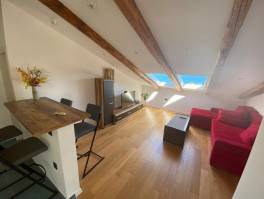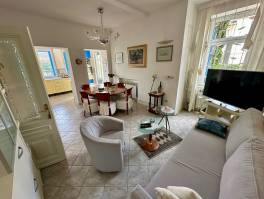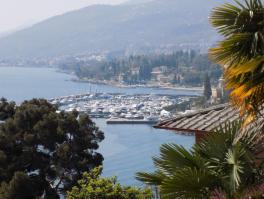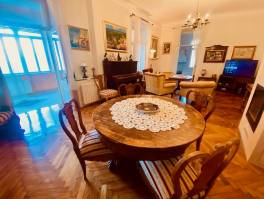
Opatija - Centar, Opatija
Appartamento - Vendita
ID codice: 8766Descrizione
OPATIJA - CENTER, For sale is a superb apartment of 133.27 m2, 3 bedrooms + living room, with a garden and garage, in a beautiful new building near the sea!
The apartment is situated on the ground floor and consists of an entrance hall, a living room with kitchen and dining area, 3 bedrooms, 3 bathrooms, storage room and toilet. The apartment has a covered terrace of 12.83 m2, a garden of 85.5 m2 with the right to use it, a garage, 2 parking spaces and a storage room.
Beautiful new building, built with quality materials, on a great location, only 250 m from the sea!
EQUIPMENT:
- modern organization and arrangement of apartments
- sound insulation between apartments
- heating and cooling on a heat pump, underfloor heating in the corridor and bathrooms
- remote control of the heating/cooling
- top-quality oak parquet, first-class ceramic tiles in the bathrooms
- balconies lined with first-class anti-slip ceramics
- high-quality carpentry
- anti-burglary entrance door
GARAGE
- 24 garage parking spaces, the garage is directly connected to the residential part by an elevator
- entrance to the underground garage using the vehicle elevator - remote control
- eight garage spaces with the possibility of closing them into independent garages
- 4 parking cranes - horizontal platforms
- in the underground floor there are separate storage rooms for each apartment
For more information and a viewing appointment call: +385/99/320-0008
Caratteristiche
- Costi comunali: Acqua
- Costi comunali: Elettricita'
- Giardino: Giardino
- Altro: Terrazzo
- Altro: Vista al mare
- Giardino: Superficie del giardino: 85,5 m2
- Piano: Pianterreno
- Altro: Tipo dell' appartamento: Nell' edificio d'abitazione
- Costi comunali: Impianto idrico(rete urbana)
- Costi comunali: Strada asfaltata
- Descrizione dell'immobile: Sottotipo: Appartamento in edficio nuovo
- Altro: Ascensore
- Costi comunali: Clima
- Prezzo e provvigione: Provvigione dell'acquirente/locatore: 3 %
- Costi comunali: Fognaria comunale
- Parcheggio: Garage
- Spazi connessi all'immobile: Magazzino
- Riscaldamento: Riscaldamento a caldaia -solare
- Spazi connessi all'immobile: Parcheggio
- Riscaldamento: Riscaldamento pavimentale
- Descrizione dell'immobile: Clima
- Infrastruttura base: Rete fognaria
- Descrizione dell'immobile: Condizione: Lusso
- Permessi: Valore energetico: Certificato energetico in elaborazione
- Spazi connessi all'immobile: Dispensa
- Trasporto: Corriera
- Trasporto: Automobile
- Infrastruttura base: Videocitofono
- Falegnameria: Alluminio-legno
- Altro: Nuova costruzione
- Superficie del terrazzo: 12,83 m2
Vicinanza di contenuti
- Parco
- Fitness
- Centro sportivo
- Posta
- Distanza dal mare: 250 m
- Banca
- Negozio
- Trasporto pubblico
- Vicinanza al mare
- Distanza dal trasporto pubblico: 200
- Distanza dal centro: 300 m
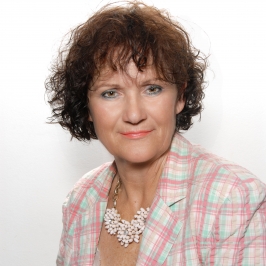
Marija Kusanović
Agente immobiliare con licenza

