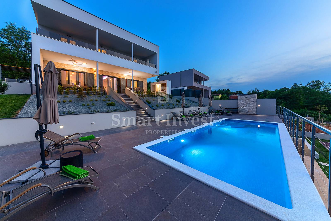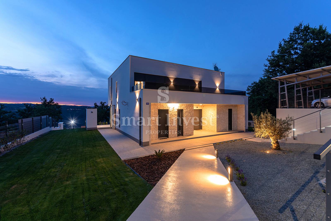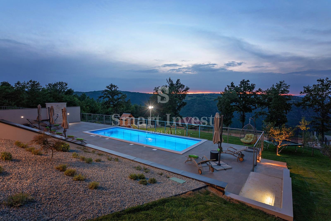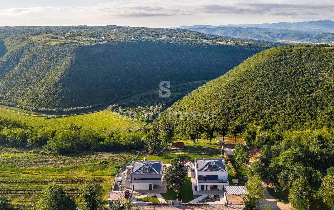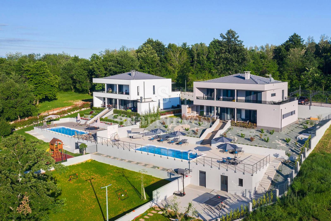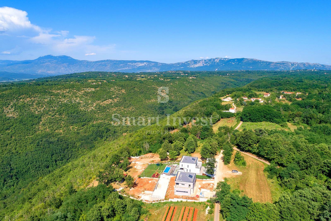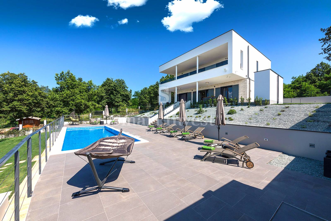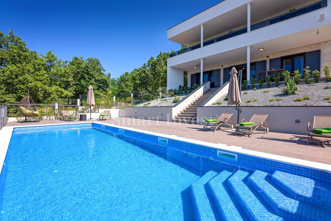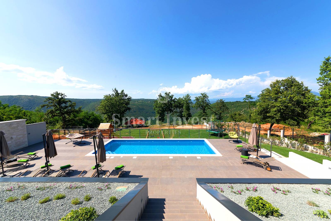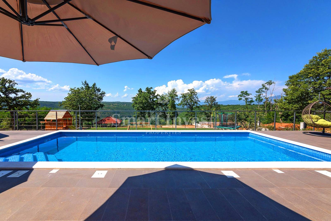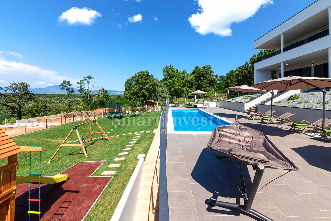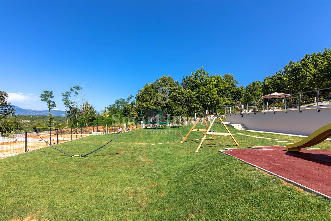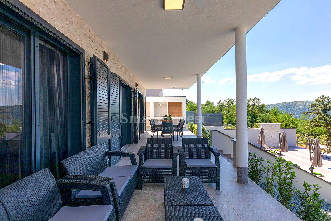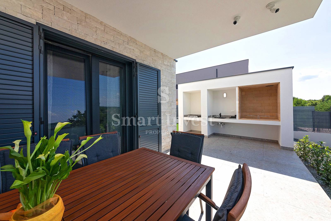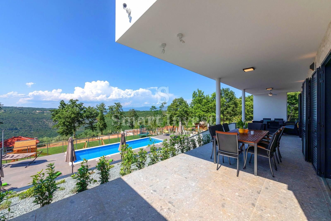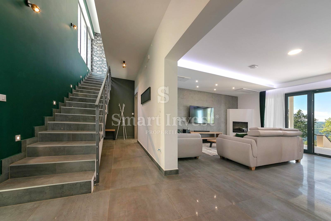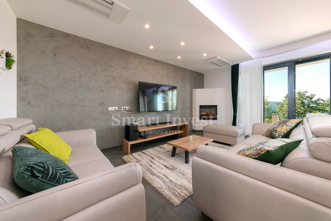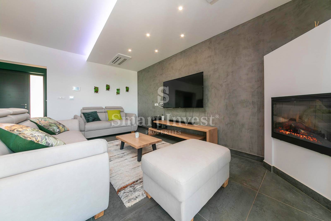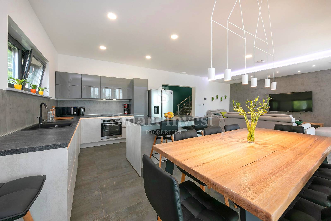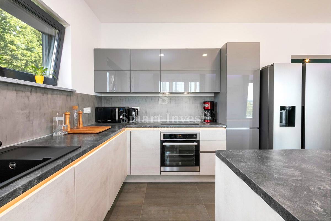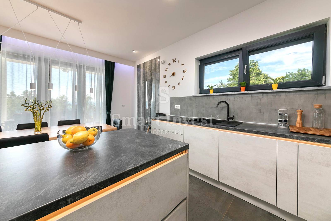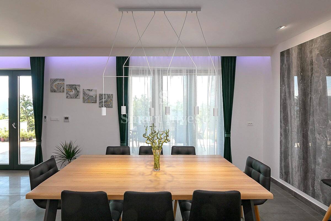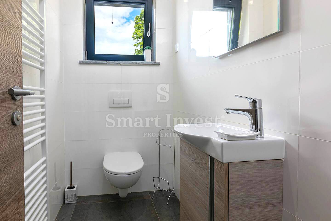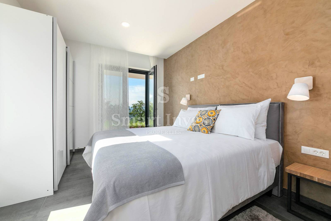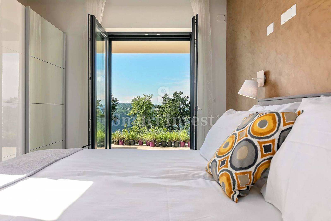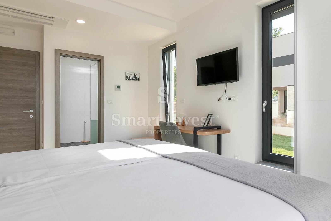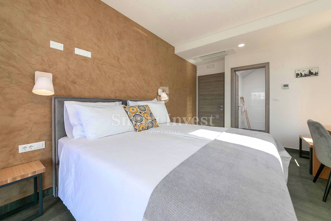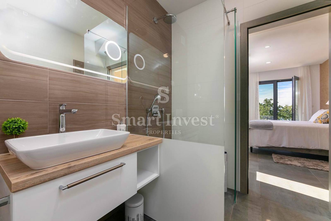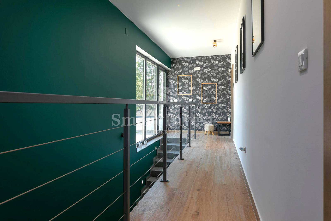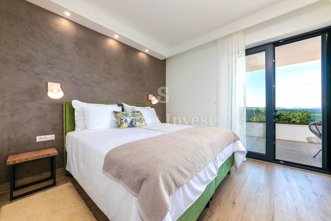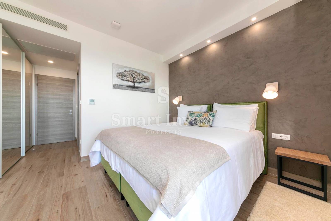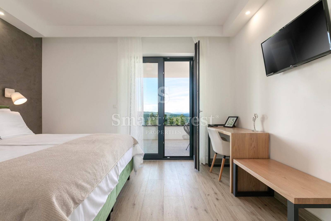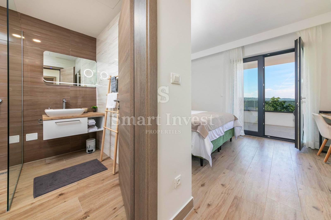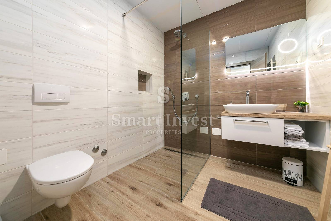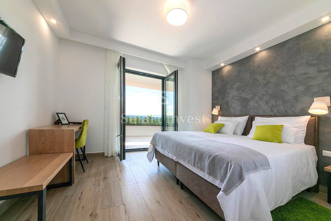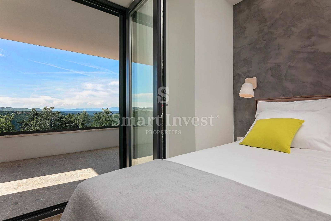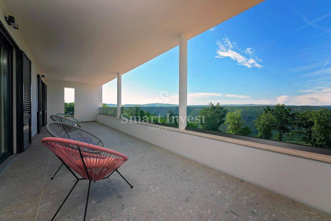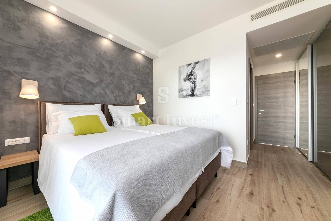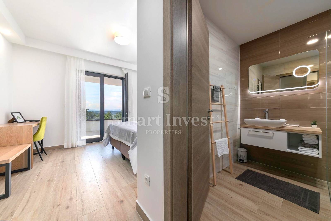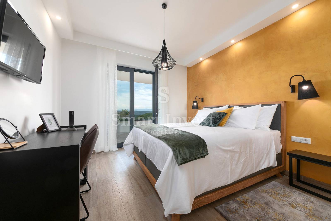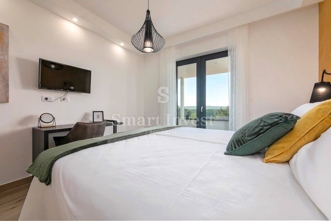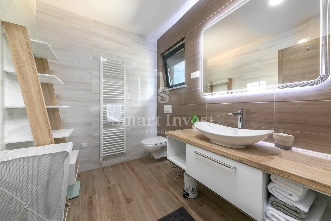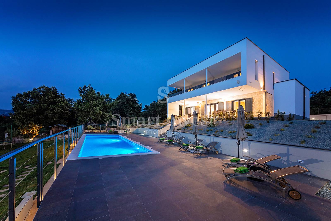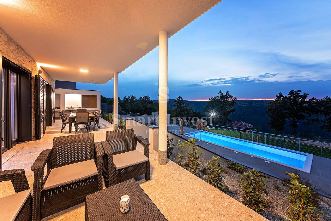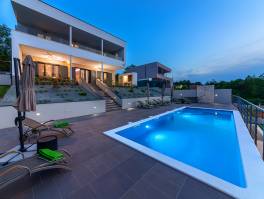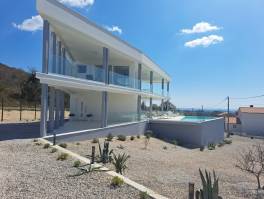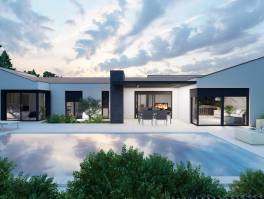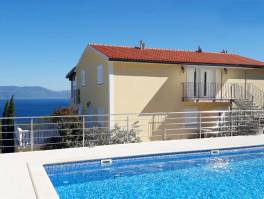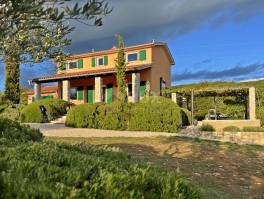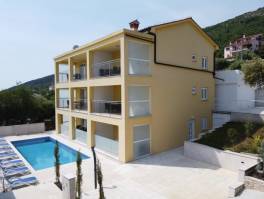
Rabac, Labin
House - For sale
ID Code: 13590Description
ISTRIA – RABAC, LUXURY VILLA WITH HEATED POOL AND PANORAMIC VIEW
For sale is a luxury villa of modern architecture and the highest construction standard, completely furnished and equipped, in a small, picturesque Istrian village, surrounded by beautiful nature, olive trees, various fruit trees, and a vineyards. Distance from the sea and beautiful pebble beaches in Rabac – 12 km.
This designer villa belongs to the TOP offer on the real estate market of the Istrian peninsula and offers its owners and guests a modern and comfortable lifestyle surrounded by nature, in peace and tranquility.
The villa was built as a low-energy building, using state-of-the-art solutions and insulation materials so that energy consumption is reduced to a minimum. Building structure, thermal insulation of facade, roof and floor, as well as the built-in carpentry ensure high energy efficiency. The interior is decorated with a lot of love, in a carefully chosen combination of natural earthy tones with sophisticated white and gray shades and is equipped with modern appliances and devices, and furniture made largely to order from the original Slavonian oak.
LAYOUT
The villa with a gross area of 315 m2 (net area 243 m2) is situated on a beautifully landscaped land plot of 1.600 m2. Has 4 bedrooms, 4 bathrooms + 1 toilet.
On the ground floor there is a large living room with a beautiful decorative fireplace, fully equipped kitchen and dining room for 10 people, entertainment room with table football and darts, bedroom with en-suite bathroom, toilet, technical room/laundry, as well as a spacious terrace with barbecue, dining table and rattan seating which allows you to relax, have fun and grill with an enchanting view of the green hills, Učka and the valley of the river Raša.
Upstairs are three spacious bedrooms with en-suite bathrooms, and a terrace of 33.32 m2 with fantastic views. At the back of the house there is another large terrace of 18.28 m2 where you can relax and enjoy the beautiful landscape or the morning sun. A complete installation for the planned installation of a sauna and air conditioning for the gym and / or playroom has been brought to the terrace.
GARDEN
In the front of the villa is a spacious sundeck of 130 m2 with a heated pool of 35 m2 equipped with a counter-current swimming, hydro massage and sophisticated lighting which allow your body and senses complete pleasure. For maintenance of the water is used an electrolysis Zodiac system with automatic control and dosing of pH and chlorine.
Below the pool there is a children's playground, a badminton and volleyball court, a carefully maintained park for walking and relaxing. Around the house grows more than 200 different plant species - cherries, pears, olives, photinia, oleander, laurel, rosemary, lavender, albicans, etc.
The whole garden is covered by an automatic irrigation system, (programmed sprinkler system, and "drip").
CONSTUCTION AND EQUIPMENT
• only concrete with built-in superplasticizers was used in the construction, ensuring high strength, improved workability and watertightness of the concrete
• PIR thermal insulation boards 10 cm thick on facade provide exceptional thermal properties; large surface of the facade is additionally lined with Istrian stone
• Cooling and heating: the villa is equipped with an excellent inverter air conditioning system Mitsubishi; several ERS infrared heating panels were installed on the walls of the common rooms on the ground floor
• Gealan exterior joinery (Germany) provides great thermal and sound insulation; windows with built-in blinds with electrical control, aluminum shutters on the terrace doors, mosquito nets on the windows and doors of the terrace
• Schüco entrance door with three-layer glass, interior doors Lip Bled, floors - Marazzi ceramics
• Viessman solar collectors on the roof to prepare hot water for showering and reheating the pool, the rainwater collected in an underground cistern with a capacity of 80 m3 is used to irrigate the yard
• Video surveillance and alarm system: 6 surveillance cameras on the facade of the building, covering almost the entire area of the yard, and an anti-burglary alarm system with sensors in all rooms
LOCATION
This amazing villa is situated on a secluded location, surrounded by greenery, and will be a perfect home for all nature lovers. The location is extremely quiet, but at the same time all important facilities are just 10-15 minutes’ drive away.
The sea and amazing pebble beaches in Rabac – 12 km; Grocery shop, restaurant - 1 km; Supermarket, pharmacy, gas station - 5 km; Pula Airport – 45 km; Ambulance – 7 km; Bank – 6 km; Tennis center 12 km; Diving center 12 km.
For more information and a viewing appointment call: +385/99/320-0008
Attributes
- Garden: Garden
- Other: Terrace
- Other: Furnitured/Equipped
- Other: Villa
- Show as: Luxury real estate
- Other: Construction year: 2020 godina
- Other: Number of floors: One-story house
- Real estate description: Real estate subtype: Luxury house
- Other: House type: Detached
- Utilities: Air conditioning
- Price and commission: Real estate commission (buyers/lesee): 3 %
- Permits: Ownership certificate
- Garden: Swimming pool
- Carpentry: Aluminium
- Garden: Barbecue
- Permits: Usage permit
- Parking: Covered parking space
- Space-related property: Parking
- Permits: Building permit
- Real estate description: Air conditioning
- Real estate description: Mountain view
- Heating: Electrical
- Technique: Alarm system
- Real estate description: Condition: Luxury
- Basic infrastructure: Smart house
- Permits: Energy class: Energy certification is being acquired
- Real estate description: Fireplace
- Transport: Car
- Real estate description: Security doors
- Real estate description: Alarm system
- Basic infrastructure: Video intercom
- Other: New construction
- Basic infrastructure: Sewer
- Real estate description: Number of house units: 1
- Terrace area: 130 m2
Close to
- Sea distance: 12000 m
- Store
- Center distance: 6000 m


